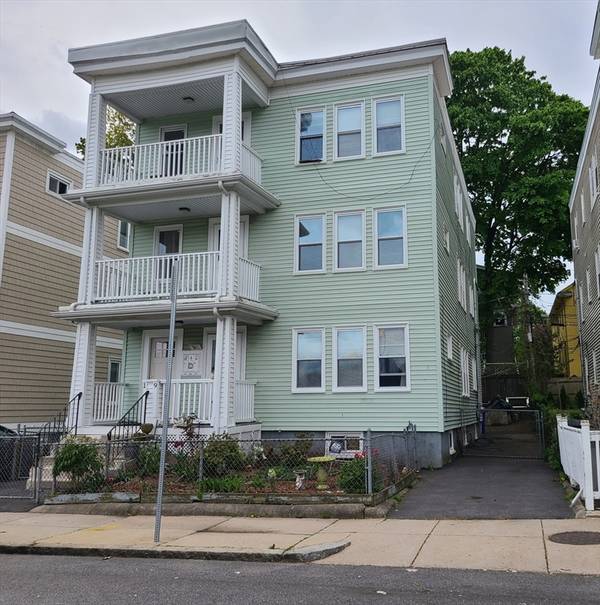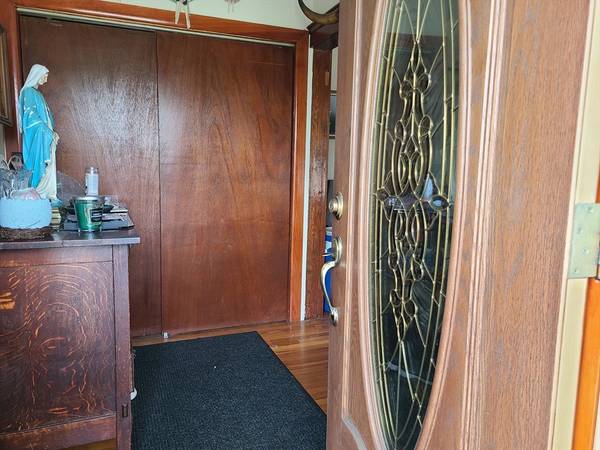For more information regarding the value of a property, please contact us for a free consultation.
Key Details
Sold Price $1,040,000
Property Type Multi-Family
Sub Type 3 Family - 3 Units Up/Down
Listing Status Sold
Purchase Type For Sale
Square Footage 4,100 sqft
Price per Sqft $253
MLS Listing ID 73235929
Sold Date 09/03/24
Bedrooms 7
Full Baths 4
Year Built 1920
Annual Tax Amount $11,443
Tax Year 2024
Lot Size 3,484 Sqft
Acres 0.08
Property Description
BUYER LOST FINANCING. Welcome to Roslindale Village! Don't miss this great opportunity for Investors or Owner Occupied. All separate utilities, gas heat and hot water. Each unit consists of a large eat-in kitchen, living room, dining room with built-in cabinets, entry foyer, walk in pantry, and hardwood floors. Owner occupied first floor which has an additional room that can be used as a den/study/bedroom etc. Second and Third Floor are Tenants at Will. Added bonus individual laundry hook-ups in basement. Rubber Roof 10 years old. Vinyl Replacement windows are approximately 10 years old. Porches were painted within the last year. Bonus room in basement with full bath, and plenty of open space with tile floors. Near Haley Field, Minutes to Forest Hill Station, local hospitals and all the area amenities.
Location
State MA
County Suffolk
Area Roslindale
Zoning R3
Direction Hyde Park Ave to Firth, Washington Street to Firth
Rooms
Basement Finished, Walk-Out Access, Interior Entry
Interior
Interior Features Storage, Laundry Room, Ceiling Fan(s), Bathroom With Tub & Shower, Pantry, Living Room, Dining Room, Kitchen, Office/Den
Heating Natural Gas
Cooling Window Unit(s)
Flooring Wood, Tile, Vinyl, Hardwood
Appliance Range, Dishwasher, Microwave, Refrigerator
Laundry Washer & Dryer Hookup
Basement Type Finished,Walk-Out Access,Interior Entry
Exterior
Exterior Feature Balcony/Deck
Fence Fenced/Enclosed
Community Features Public Transportation, Shopping, Tennis Court(s), Park, Walk/Jog Trails, Medical Facility, Public School, T-Station
Utilities Available for Gas Range
Roof Type Rubber
Total Parking Spaces 2
Garage No
Building
Story 6
Foundation Concrete Perimeter
Sewer Public Sewer
Water Public
Schools
Elementary Schools Sumner
Middle Schools Washington
High Schools Bps
Others
Senior Community false
Read Less Info
Want to know what your home might be worth? Contact us for a FREE valuation!

Our team is ready to help you sell your home for the highest possible price ASAP
Bought with John Rodriguez • Insight Realty Group, Inc.



