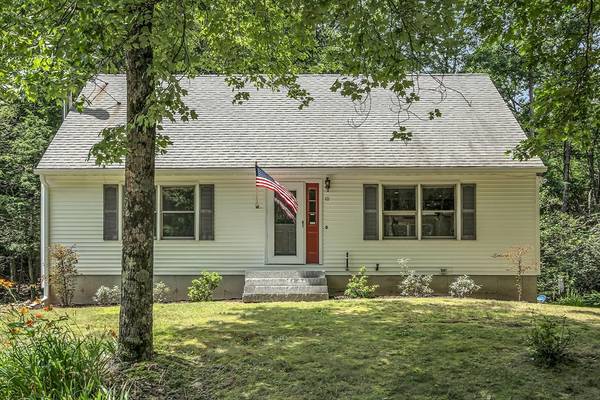For more information regarding the value of a property, please contact us for a free consultation.
Key Details
Sold Price $424,900
Property Type Single Family Home
Sub Type Single Family Residence
Listing Status Sold
Purchase Type For Sale
Square Footage 1,440 sqft
Price per Sqft $295
MLS Listing ID 73263109
Sold Date 08/29/24
Style Cape
Bedrooms 4
Full Baths 1
Half Baths 1
HOA Y/N false
Year Built 1986
Annual Tax Amount $4,068
Tax Year 2024
Lot Size 0.450 Acres
Acres 0.45
Property Description
Nestled in the serene and picturesque town of Hubbardston, MA, this charming and well-maintained 4br, 1.5ba house is a perfect blend of rustic tranquility and modern comfort. Wide plank floors are found throughout the 1st floor, and the kitchen opens up to the spacious living area. There is a large deck off the eat in kitchen, perfect for entertaining, gardening and relaxing. There is even an outdoor potting area and sink! A large bedroom and a bonus room finish the main floor. Upstairs are two bedrooms, one with its own half bathroom. The basement has a large mudroom and additional family room. This home is surrounded by lush greenery and mature trees, on a beautifully landscaped lot featuring raised garden beds, fire pit, deck for entertaining, and gardening sink. The peaceful, wooded backdrop offers privacy and a sense of retreat, making it an ideal sanctuary for those seeking a quiet, nature-infused lifestyle. All minutes to Stone Cow Brewery and Hubbardston State Park.
Location
State MA
County Worcester
Zoning R
Direction Hale Rd to Hale Rd Ext. Use 10 Hale Rd Ext for GPS.
Rooms
Basement Partial, Finished, Walk-Out Access, Interior Entry, Garage Access
Primary Bedroom Level Second
Interior
Interior Features Bonus Room
Heating Baseboard, Oil
Cooling Window Unit(s)
Flooring Wood, Tile, Carpet
Appliance Water Heater, Range, Refrigerator, Washer, Dryer
Laundry In Basement, Electric Dryer Hookup, Washer Hookup
Basement Type Partial,Finished,Walk-Out Access,Interior Entry,Garage Access
Exterior
Exterior Feature Deck, Rain Gutters, Storage, Garden
Garage Spaces 1.0
Community Features Walk/Jog Trails, Bike Path, Conservation Area
Utilities Available for Electric Range, for Electric Dryer, Washer Hookup
Roof Type Shingle
Total Parking Spaces 5
Garage Yes
Building
Lot Description Wooded
Foundation Concrete Perimeter
Sewer Private Sewer
Water Private
Architectural Style Cape
Others
Senior Community false
Read Less Info
Want to know what your home might be worth? Contact us for a FREE valuation!

Our team is ready to help you sell your home for the highest possible price ASAP
Bought with Emily Chapdelaine • Coldwell Banker Realty - New England Home Office



