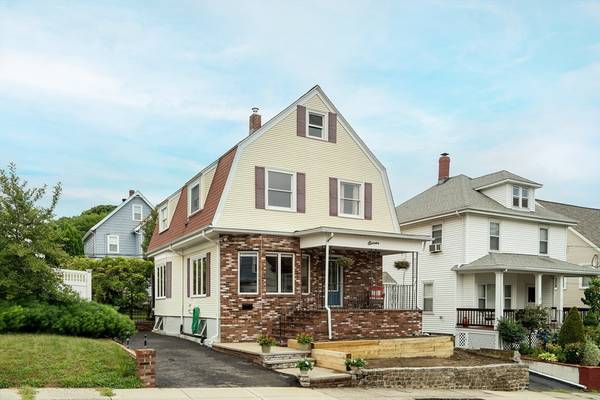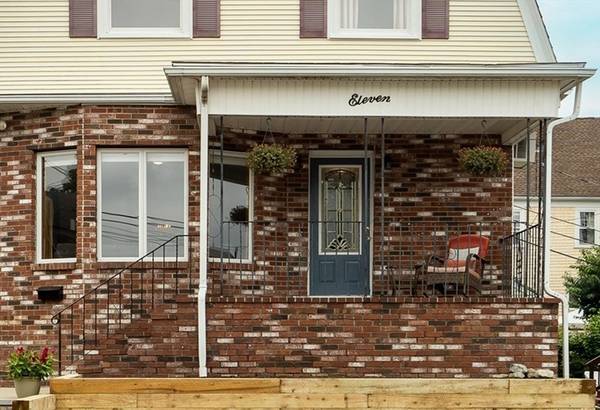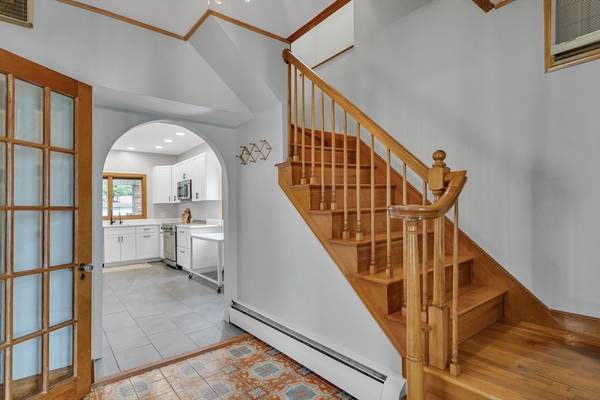For more information regarding the value of a property, please contact us for a free consultation.
Key Details
Sold Price $824,000
Property Type Single Family Home
Sub Type Single Family Residence
Listing Status Sold
Purchase Type For Sale
Square Footage 1,680 sqft
Price per Sqft $490
Subdivision Metropolitan Hill
MLS Listing ID 73271943
Sold Date 08/26/24
Style Colonial
Bedrooms 4
Full Baths 2
Half Baths 1
HOA Y/N false
Year Built 1970
Annual Tax Amount $3,502
Tax Year 2024
Lot Size 3,484 Sqft
Acres 0.08
Property Description
This charming Gambrel Colonial sits atop coveted Metropolitan Hill, featuring 4 bedrooms, 2.5 baths, & guest suite w/private entrance. The cheerful foyer w/European vintage tile leads to a living room that flows into the dining room through French doors. Versatile layout accommodates entertaining & daily living, w/spacious covered patio off the dining room opening to a lush backyard. Renovated kitchen includes porcelain floors, SS appliances, quartz countertops, shaker cabinets, an induction range & convection microwave. For your convenience, 1/2 bath off the kitchen. Upstairs are 4 bedrooms, full bath w/tub & skylight. The basement includes a cozy guest suite w/kitchenette, full bath & private entrance. This space is ideal for rental income, in-law suite, home office, or family room. The basement also offers laundry, storage & workbench. Enjoy natural light, gleaming hardwood floors, & Blue Hills skyline views from the front porch. Less than a mile from Roslindale Sq & public transit.
Location
State MA
County Suffolk
Area Roslindale
Zoning R1
Direction Metropolitan Ave. to Granada Ave.
Rooms
Basement Full, Partially Finished, Walk-Out Access, Interior Entry
Primary Bedroom Level Second
Dining Room Flooring - Hardwood, French Doors, Exterior Access
Kitchen Flooring - Stone/Ceramic Tile, Countertops - Upgraded, Cabinets - Upgraded, Recessed Lighting, Remodeled, Stainless Steel Appliances, Gas Stove
Interior
Interior Features Bonus Room, Foyer
Heating Baseboard, Natural Gas
Cooling Wall Unit(s)
Flooring Wood, Tile, Flooring - Stone/Ceramic Tile
Appliance Gas Water Heater, Range, Dishwasher, Disposal, Microwave, Refrigerator, Washer, Dryer
Laundry In Basement, Electric Dryer Hookup
Basement Type Full,Partially Finished,Walk-Out Access,Interior Entry
Exterior
Exterior Feature Porch, Covered Patio/Deck, Storage, Decorative Lighting
Community Features Public Transportation, Shopping, Park, Golf, Medical Facility, Bike Path, Conservation Area, House of Worship, Private School, Public School, T-Station
Utilities Available for Electric Range, for Electric Dryer
Roof Type Shingle
Total Parking Spaces 2
Garage No
Building
Foundation Stone
Sewer Public Sewer
Water Public
Others
Senior Community false
Read Less Info
Want to know what your home might be worth? Contact us for a FREE valuation!

Our team is ready to help you sell your home for the highest possible price ASAP
Bought with Margaret T. Coppens • Coldwell Banker Realty - Westwood



