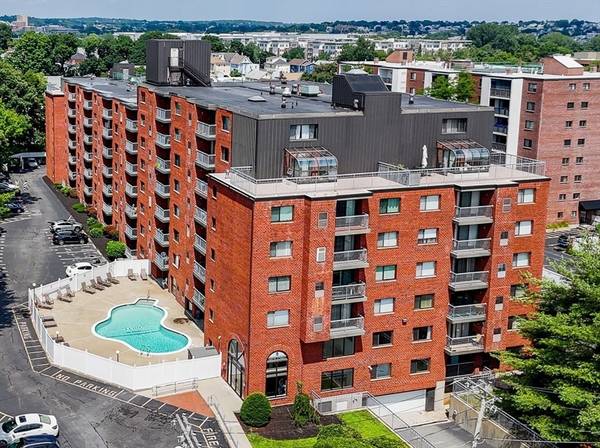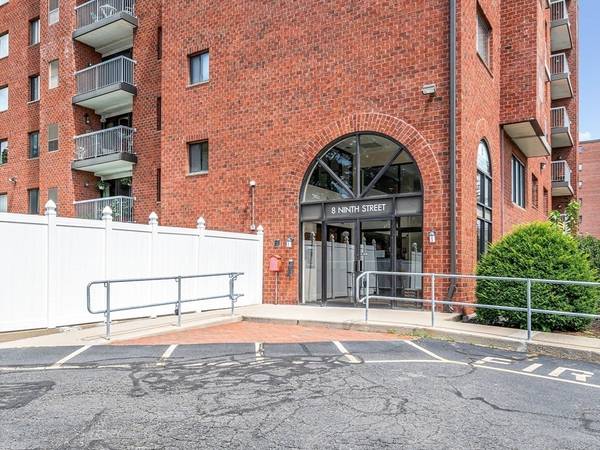For more information regarding the value of a property, please contact us for a free consultation.
Key Details
Sold Price $585,000
Property Type Condo
Sub Type Condominium
Listing Status Sold
Purchase Type For Sale
Square Footage 1,219 sqft
Price per Sqft $479
MLS Listing ID 73269403
Sold Date 09/04/24
Bedrooms 2
Full Baths 2
HOA Fees $487/mo
Year Built 1987
Annual Tax Amount $4,592
Tax Year 2024
Property Description
Welcome to Parkway Plaza West! If you are looking for a fantastic condo with great amenities, amazing location and PARKING, then look no further! This 2 bedroom 2 bath condo is waiting for your finishing touches. The open concept dining and living room is spacious and opens to your private balcony. The primary bedroom is large and has brand new vinyl flooring, a private full bath, and walk in closet. The second bedroom is generously sized with a double closet, and is located close to the second full bath. There is also an IN UNIT washer and dryer! This unit comes with TWO deeded parking spaces. One GARAGE spot and one outdoor spot. Building amenities include outdoor inground pool, sauna, community room, extra storage and visitor parking. Excellent location! Easy access to Wellington station and highways for commuting. Minutes to vibrant shopping, dining and entertainment destinations at Station Landing and Assembly Row!
Location
State MA
County Middlesex
Zoning Res
Direction Middlesex Ave or Brainard Ave to 9th St
Rooms
Basement Y
Primary Bedroom Level First
Dining Room Flooring - Wall to Wall Carpet, Open Floorplan, Recessed Lighting, Closet - Double
Kitchen Flooring - Stone/Ceramic Tile, Open Floorplan, Lighting - Overhead
Interior
Interior Features Internet Available - Unknown, Elevator
Heating Forced Air, Electric
Cooling Central Air
Flooring Tile, Vinyl, Carpet
Appliance Range, Dishwasher, Microwave, Refrigerator, Washer, Dryer
Laundry Electric Dryer Hookup, Washer Hookup, First Floor, In Unit
Basement Type Y
Exterior
Exterior Feature Balcony
Garage Spaces 1.0
Pool Association, In Ground
Community Features Public Transportation, Shopping, Highway Access, T-Station
Utilities Available for Electric Range, for Electric Oven, for Electric Dryer, Washer Hookup
Total Parking Spaces 1
Garage Yes
Building
Story 1
Sewer Public Sewer
Water Public
Others
Pets Allowed No
Senior Community false
Acceptable Financing Contract
Listing Terms Contract
Pets Allowed No
Read Less Info
Want to know what your home might be worth? Contact us for a FREE valuation!

Our team is ready to help you sell your home for the highest possible price ASAP
Bought with Wei Wang • WW Real Estate LLC



