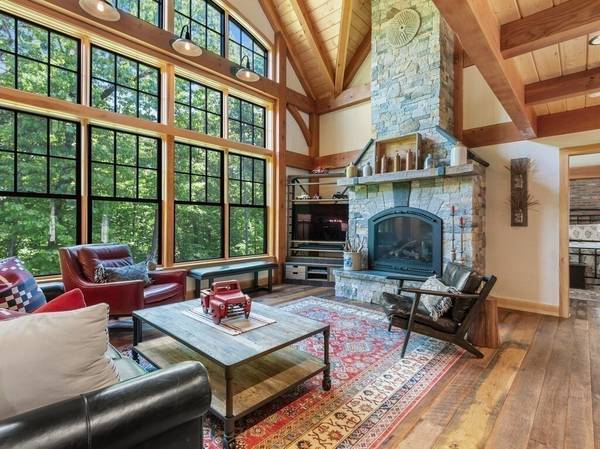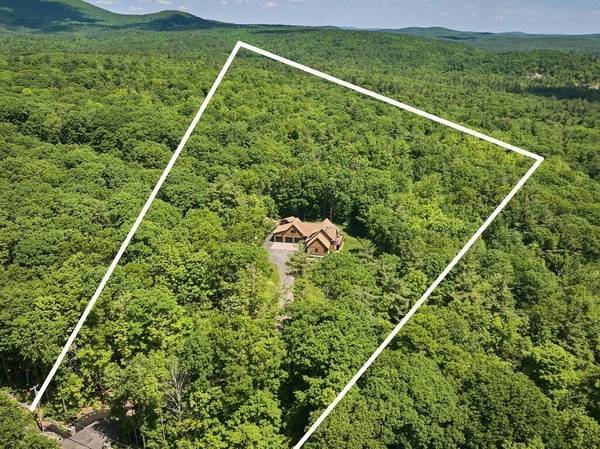For more information regarding the value of a property, please contact us for a free consultation.
Key Details
Sold Price $1,475,000
Property Type Single Family Home
Sub Type Single Family Residence
Listing Status Sold
Purchase Type For Sale
Square Footage 3,037 sqft
Price per Sqft $485
MLS Listing ID 73251245
Sold Date 09/04/24
Style Colonial,Contemporary
Bedrooms 4
Full Baths 2
Half Baths 1
HOA Y/N false
Year Built 2018
Annual Tax Amount $13,616
Tax Year 2024
Lot Size 12.810 Acres
Acres 12.81
Property Description
SPECTACULAR MOUNTAIN RETREAT IN THE SPORTY TOWN OF PRINCETON MA ~ A young Douglas fir timber-framed designer showcase for generations to come. Western spruce tongue and groove ceilings throughout, stunning two-story stone fireplace (gas) shares reclaimed PA barnboard floors, Marvin windows and a cathedral ceiling to form a great room that lives up to its name. Custom kitchen cabinets, huge custom walnut butcher block island, Subzero, Wolf and Miele SS appliances. 10x5 pantry w/ sink. All soapstone counters. Please see vendor list in MLS. 1st floor Main Suite, w/ custom closet and bath. 4 bedroom, 2.5 bath, 3 car garage, screened porch w/ stone fireplace, sun deck, dog run, fenced yard, mud room, all on your own private 12+ acres. Two sides abut Conservation land, the other a private SF. The thought, details and materials used explain the $1.8M cost to build. It is a masterpiece in design and execution. Enjoy Princeton's thoughtful commerce, Mt Wachusett, and Thomas Prince K-8 school!
Location
State MA
County Worcester
Zoning RA
Direction From Cntr of town head E on Rt 62 (Sterling Rd) 1.1 miles, Driveway on the L marked by stone pillars
Rooms
Family Room Beamed Ceilings, Vaulted Ceiling(s), Flooring - Hardwood, Open Floorplan
Basement Full, Partially Finished, Walk-Out Access, Interior Entry, Concrete
Primary Bedroom Level First
Dining Room Beamed Ceilings, Flooring - Hardwood, Deck - Exterior, Exterior Access, Open Floorplan, Lighting - Pendant
Kitchen Beamed Ceilings, Closet/Cabinets - Custom Built, Flooring - Hardwood, Dining Area, Pantry, Countertops - Stone/Granite/Solid, Kitchen Island, Exterior Access, Open Floorplan, Recessed Lighting, Stainless Steel Appliances, Lighting - Pendant
Interior
Interior Features Recessed Lighting, Closet/Cabinets - Custom Built, Pantry, Countertops - Stone/Granite/Solid, Beamed Ceilings, Vaulted Ceiling(s), Open Floorplan, Closet, Exercise Room, Office, Mud Room, Central Vacuum, Internet Available - Broadband
Heating Natural Gas, Hydro Air
Cooling Central Air
Flooring Wood, Tile, Stone / Slate, Brick, Flooring - Stone/Ceramic Tile, Concrete, Flooring - Hardwood
Fireplaces Number 1
Fireplaces Type Living Room
Appliance Water Heater, Range, Oven, Dishwasher, Refrigerator, Washer, Dryer, Wine Refrigerator, Water Softener, Instant Hot Water, Plumbed For Ice Maker
Laundry Closet/Cabinets - Custom Built, Countertops - Stone/Granite/Solid, Electric Dryer Hookup, Washer Hookup, Sink, First Floor
Basement Type Full,Partially Finished,Walk-Out Access,Interior Entry,Concrete
Exterior
Exterior Feature Porch, Porch - Screened, Deck - Composite, Patio, Rain Gutters, Storage, Professional Landscaping, Screens, Fenced Yard, Garden, Horses Permitted, Stone Wall
Garage Spaces 3.0
Fence Fenced
Community Features Tennis Court(s), Park, Walk/Jog Trails, Stable(s), Bike Path, Conservation Area, Highway Access, House of Worship, Public School
Utilities Available for Gas Range, for Electric Dryer, Washer Hookup, Icemaker Connection, Generator Connection
View Y/N Yes
View Scenic View(s)
Roof Type Shingle
Total Parking Spaces 8
Garage Yes
Building
Lot Description Wooded, Cleared, Gentle Sloping, Level
Foundation Concrete Perimeter
Sewer Private Sewer
Water Private
Architectural Style Colonial, Contemporary
Schools
Elementary Schools Thomas Prince
Middle Schools Thomas Prince
High Schools Wachusett Reg
Others
Senior Community false
Acceptable Financing Contract
Listing Terms Contract
Read Less Info
Want to know what your home might be worth? Contact us for a FREE valuation!

Our team is ready to help you sell your home for the highest possible price ASAP
Bought with Janet Schoeny • RE/MAX Vision



