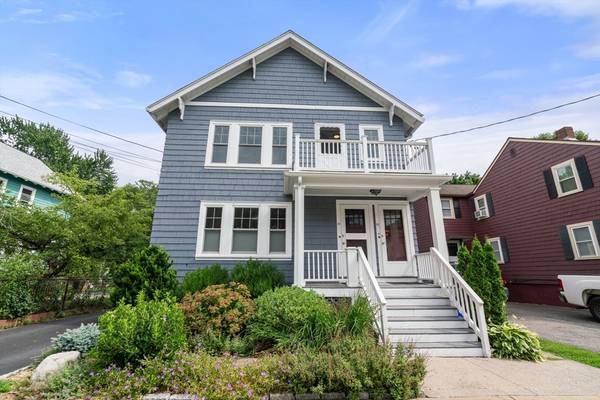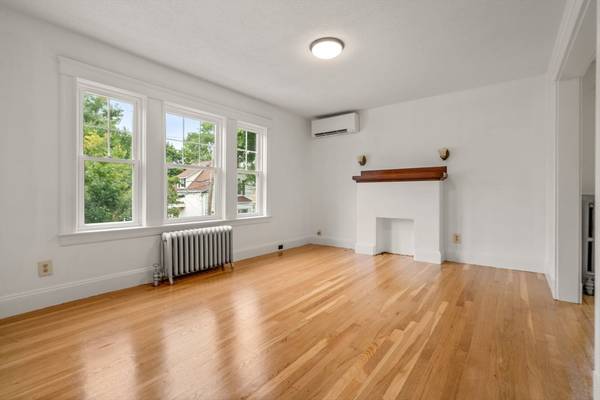For more information regarding the value of a property, please contact us for a free consultation.
Key Details
Sold Price $850,000
Property Type Condo
Sub Type Condominium
Listing Status Sold
Purchase Type For Sale
Square Footage 1,480 sqft
Price per Sqft $574
MLS Listing ID 73269128
Sold Date 09/05/24
Bedrooms 2
Full Baths 1
HOA Fees $400/mo
Year Built 1940
Annual Tax Amount $5,527
Tax Year 2024
Property Description
PRICE IMPROVEMENT Discover the allure of this spacious two-bedroom updated condo nestled in the vibrant East Arlington neighborhood. Bathed in natural light, this residence offers a spacious living room that flows to the dining room. A butler's pantry connects the dining room to the kitchen. The kitchen features cherry cabinetry, stainless steel appliances, and Quartz countertops. The bonus room addition features a vaulted ceiling and makes a great home office or media room. An oversized shower and custom vanity adorn the bathroom. Explore the expansion possibilities for the walk-up third-floor attic. Gleaming hardwood floors, Pella windows, and a recently painted interior enhance the charm and warmth of this home. Relax on your front deck off the foyer or the backyard. Off-street parking. Minutes to Alewife T, Community Path, Spy Pond, shops, restaurants, and parks. Close to the Cambridge line. Easy access to Routes 2, 16, 93, and 95. Nothing to do but move in!
Location
State MA
County Middlesex
Area East Arlington
Zoning R2
Direction Mass Avenue to Fairmont Street
Rooms
Basement Y
Primary Bedroom Level Second
Dining Room Closet/Cabinets - Custom Built, Flooring - Hardwood, Lighting - Overhead
Kitchen Closet/Cabinets - Custom Built, Flooring - Hardwood, Countertops - Stone/Granite/Solid, Recessed Lighting, Stainless Steel Appliances, Gas Stove
Interior
Interior Features Ceiling Fan(s), Vaulted Ceiling(s), Recessed Lighting, Lighting - Overhead, Attic Access, Storage, Bonus Room, Foyer, Walk-up Attic, Internet Available - Unknown
Heating Steam, Natural Gas, Unit Control
Cooling Central Air, Unit Control, Ductless
Flooring Tile, Hardwood, Flooring - Hardwood
Appliance Range, Dishwasher, Disposal, Refrigerator, Washer, Dryer, Range Hood
Laundry Gas Dryer Hookup, Washer Hookup, In Basement, In Unit, Electric Dryer Hookup
Basement Type Y
Exterior
Exterior Feature Balcony / Deck, Porch, Deck, Storage, Garden, Screens, Rain Gutters, Professional Landscaping
Community Features Public Transportation, Shopping, Park, Walk/Jog Trails, Bike Path, Highway Access, House of Worship, Private School, Public School, T-Station, University
Utilities Available for Gas Range, for Electric Dryer, Washer Hookup
Roof Type Shingle
Total Parking Spaces 1
Garage No
Building
Story 2
Sewer Public Sewer
Water Public
Others
Pets Allowed Yes
Senior Community false
Acceptable Financing Contract
Listing Terms Contract
Pets Allowed Yes
Read Less Info
Want to know what your home might be worth? Contact us for a FREE valuation!

Our team is ready to help you sell your home for the highest possible price ASAP
Bought with Zack Harwood Real Estate Group • Berkshire Hathaway HomeServices Warren Residential



