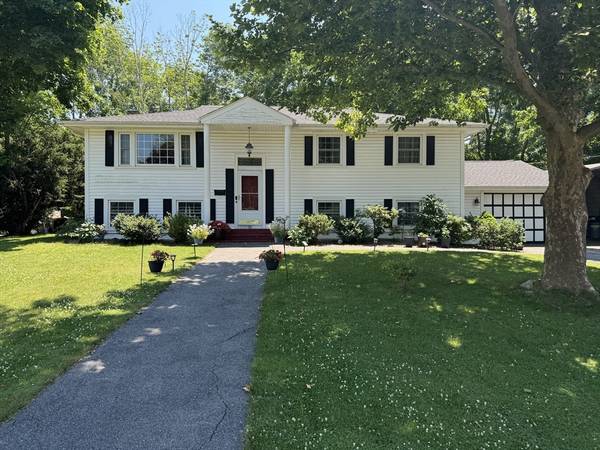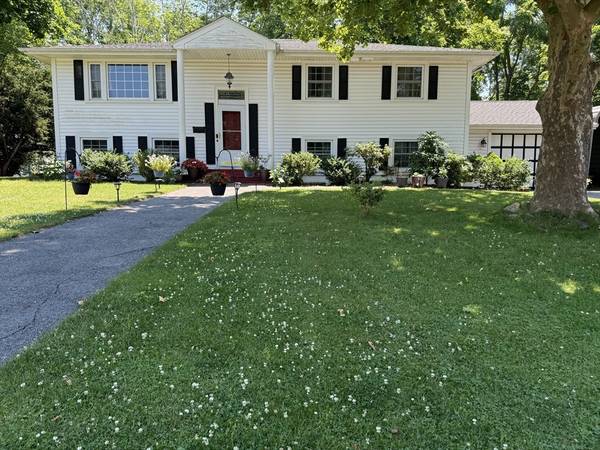For more information regarding the value of a property, please contact us for a free consultation.
Key Details
Sold Price $610,000
Property Type Single Family Home
Sub Type Single Family Residence
Listing Status Sold
Purchase Type For Sale
Square Footage 2,625 sqft
Price per Sqft $232
MLS Listing ID 73258307
Sold Date 09/05/24
Style Raised Ranch
Bedrooms 4
Full Baths 2
Half Baths 1
HOA Y/N false
Year Built 1961
Annual Tax Amount $6,439
Tax Year 2024
Lot Size 0.260 Acres
Acres 0.26
Property Description
Welcome to this meticulously maintained home in the sought-after neighborhood setting near Easton Line, just waiting for a new family and new memories. If you are looking for lots of living space, here it is! Three Bedrooms, Living room, Dining room and Updated Extended Kitchen with Stainless Steel Appliances make up your main floor with Hardwood Floors! Additionally, there is a finished basement where is located the 4th bedroom and 2 more bonus rooms, a half bathroom—large laundry room with extensive built-in shelving for all of your storage needs. Walk out to the back yard and garage. A new roof was installed in May 2024, New windows throughout, New deck with built-in seating 2017. Easy access to Rt. 24, shopping, dining, the Fairgrounds and Brockton Rox Stadium for summer entertainment! BAT bus stop at street corner. Come and see all of what the home has to offer. THE OFFER DEADLINE IS TUESDAY AT 5HPM AND SHOULD BE GOOD FOR 24H.
Location
State MA
County Plymouth
Zoning R1B
Direction Please follow GPS: Address is: 20 Westlea Terrace, Brockton MA 02301
Rooms
Family Room Bathroom - Half, Closet, Flooring - Hardwood
Basement Full, Finished, Interior Entry, Garage Access
Primary Bedroom Level First
Dining Room Flooring - Hardwood
Kitchen Ceiling Fan(s), Flooring - Vinyl, Dining Area, Pantry, Countertops - Upgraded, Breakfast Bar / Nook, Deck - Exterior, Exterior Access, Recessed Lighting, Stainless Steel Appliances, Gas Stove
Interior
Interior Features Bathroom - Half, Closet, Bonus Room, Laundry Chute
Heating Forced Air, Natural Gas
Cooling Central Air
Flooring Wood, Flooring - Hardwood
Fireplaces Number 1
Appliance Gas Water Heater, Range, Dishwasher, Microwave, Refrigerator, Washer, Dryer
Laundry Electric Dryer Hookup, Washer Hookup, In Basement
Basement Type Full,Finished,Interior Entry,Garage Access
Exterior
Exterior Feature Deck - Wood, Rain Gutters, Storage
Garage Spaces 2.0
Community Features Public Transportation, Shopping, Golf, Medical Facility, Highway Access, Public School
Utilities Available for Gas Range, for Electric Dryer
Roof Type Shingle
Total Parking Spaces 5
Garage Yes
Building
Lot Description Level
Foundation Concrete Perimeter
Sewer Public Sewer
Water Public
Others
Senior Community false
Acceptable Financing Contract
Listing Terms Contract
Read Less Info
Want to know what your home might be worth? Contact us for a FREE valuation!

Our team is ready to help you sell your home for the highest possible price ASAP
Bought with Sindy Barreau • MSC Realty Inc.



