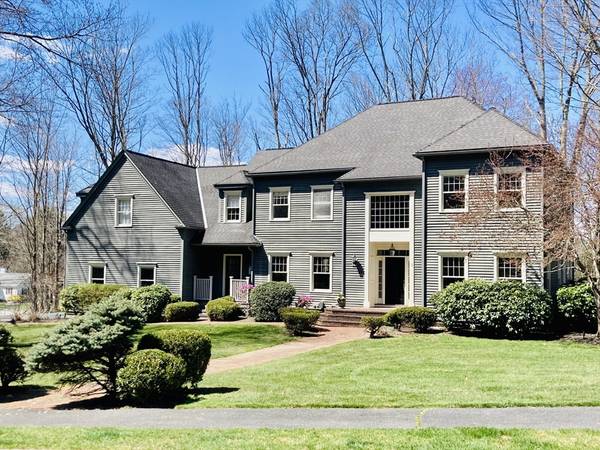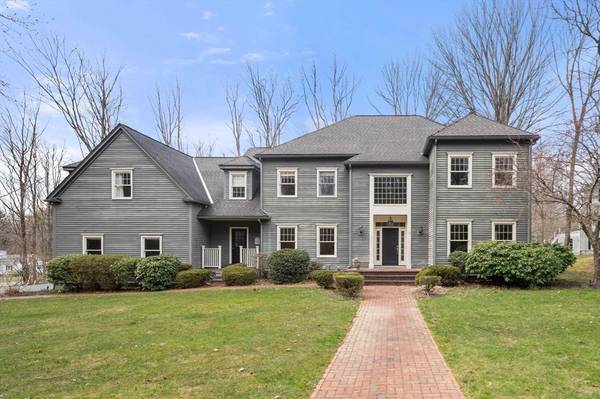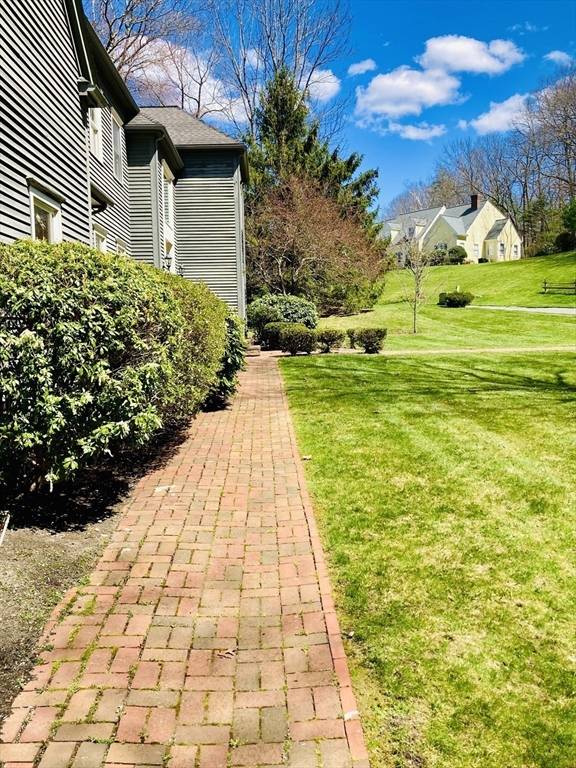For more information regarding the value of a property, please contact us for a free consultation.
Key Details
Sold Price $1,440,000
Property Type Single Family Home
Sub Type Single Family Residence
Listing Status Sold
Purchase Type For Sale
Square Footage 3,747 sqft
Price per Sqft $384
MLS Listing ID 73224675
Sold Date 09/05/24
Style Colonial
Bedrooms 5
Full Baths 4
Half Baths 1
HOA Y/N false
Year Built 1994
Annual Tax Amount $17,149
Tax Year 2024
Lot Size 0.920 Acres
Acres 0.92
Property Description
PRICE IMPROVEMENT ~ NOW is the time to capture this property ! Welcome to 1 Cordial. Sited at the beginning of a cul-de-sac,this home boasts 5Beds/4.5 baths, 3 car garage, w over 4000 sq. ft of living space. 1st Level has a comfortable kitchen w built-in cabinetry, ss appliances, island & eating area. Adjacent is a formal Dining Room, Family Room, Private office, 1/2 bath and laundry. Relax by the FPL in the Living Room with vaulted ceilings & oversized windows that allow for an abundance of light. 2nd Floor affords 4 spacious bedrooms, 3 Full Baths, recessed lighting, built-in cabinets, cozy sitting areas and the Master Bed & Bath suite with two spacious closets. Lower Level could be utilized as a home theater, workout room, storage. A 4th full bath accommodates this level with walkout to backyard. #1Cordial is tucked into a residential neighborhood, minutes to top-rated schools,shopping & amenities. Beautifully sited in sought after South Natick!
Location
State MA
County Middlesex
Area South Natick
Zoning RSB
Direction Glen Street to Cordial
Rooms
Family Room Flooring - Hardwood, Recessed Lighting, Vestibule
Basement Full, Walk-Out Access, Interior Entry
Primary Bedroom Level Second
Dining Room Flooring - Stone/Ceramic Tile, Lighting - Pendant
Kitchen Flooring - Hardwood, Window(s) - Picture, Kitchen Island, Deck - Exterior, Exterior Access, Open Floorplan
Interior
Interior Features Bathroom - Full, Bathroom - Tiled With Tub & Shower, Closet - Linen, Cedar Closet(s), Closet/Cabinets - Custom Built, Open Floorplan, Recessed Lighting, Vestibule, Bathroom, Home Office, Center Hall, Sun Room, Mud Room, Central Vacuum, Wet Bar, Internet Available - Unknown
Heating Forced Air, Natural Gas
Cooling Central Air
Flooring Tile, Marble, Hardwood, Flooring - Stone/Ceramic Tile, Flooring - Hardwood
Fireplaces Number 2
Fireplaces Type Living Room
Appliance Gas Water Heater, Oven, Dishwasher, Refrigerator, Freezer, Washer, Dryer, Vacuum System
Laundry First Floor
Basement Type Full,Walk-Out Access,Interior Entry
Exterior
Exterior Feature Porch - Screened, Deck - Wood, Professional Landscaping, Decorative Lighting, Garden
Garage Spaces 3.0
Community Features Public Transportation, Shopping, Walk/Jog Trails, Stable(s), Medical Facility, Bike Path, House of Worship, Private School, Public School, T-Station
Utilities Available for Gas Range, for Electric Oven
Roof Type Shingle
Total Parking Spaces 6
Garage Yes
Building
Lot Description Cul-De-Sac, Corner Lot, Wooded, Gentle Sloping
Foundation Concrete Perimeter
Sewer Public Sewer
Water Public
Architectural Style Colonial
Schools
Elementary Schools Memorial
Middle Schools Kennedy
High Schools Nhs
Others
Senior Community false
Read Less Info
Want to know what your home might be worth? Contact us for a FREE valuation!

Our team is ready to help you sell your home for the highest possible price ASAP
Bought with Dale Schaetzke • AMG Properties



