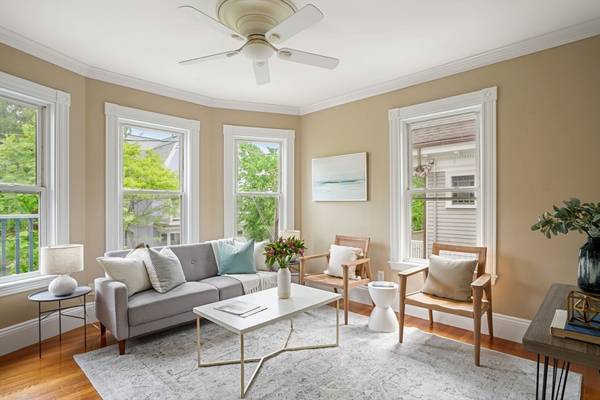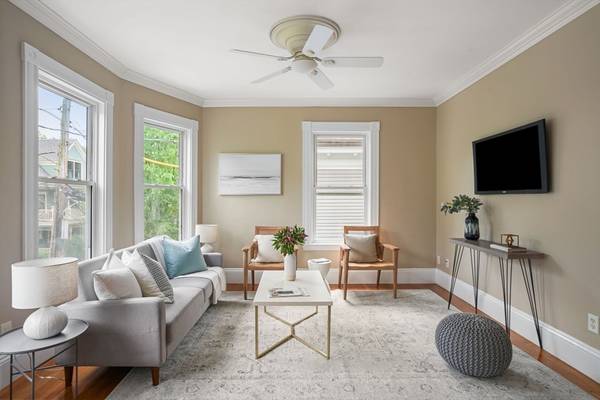For more information regarding the value of a property, please contact us for a free consultation.
Key Details
Sold Price $1,550,000
Property Type Condo
Sub Type Condominium
Listing Status Sold
Purchase Type For Sale
Square Footage 1,972 sqft
Price per Sqft $786
MLS Listing ID 73243804
Sold Date 09/06/24
Bedrooms 4
Full Baths 2
HOA Fees $351/mo
Year Built 1903
Annual Tax Amount $5,227
Tax Year 2024
Property Description
Lovely four bedroom condo on coveted tree-lined Cambridgeport street. Awash with light, this nearly 2000 sq ft unit on 2 floors allows for versatile living, working and entertaining. The formal dining room connects to the open plan kitchen featuring granite counters, stainless appliances, an island & an amazing walk-in pantry. Well-sized bedrooms including one with custom Murphy bed. Stunning primary suite with vaulted ceiling, built-in cabinets and a beautiful deck set amongst the treetops perfect for sunsets, gardening and relaxing. Newly-built, second dedicated porch faces street. In-unit laundry, custom closets, gorgeous hardwood floors, one off-street parking spot, central A/C, large shared yard, basement storage. Stone's throw to award-winning elementary school, Trader Joe's, Whole Foods, Memorial Dr., Magazine Beach with pool and boat launch, and many playgrounds. Convenient to BU, MIT, Harvard, Fenway, Kendall, Red Line and Green Line. Don't miss this gem!
Location
State MA
County Middlesex
Zoning res
Direction Magazine to Glenwood
Rooms
Basement Y
Primary Bedroom Level Third
Dining Room Closet/Cabinets - Custom Built, Flooring - Hardwood, Window(s) - Bay/Bow/Box, Open Floorplan, Lighting - Pendant
Kitchen Flooring - Hardwood, Pantry, Countertops - Stone/Granite/Solid, Open Floorplan, Recessed Lighting, Remodeled, Storage, Gas Stove, Peninsula, Lighting - Overhead
Interior
Heating Forced Air
Cooling Central Air
Flooring Wood
Appliance Range, Dishwasher, Disposal, Microwave, Refrigerator, Washer, Dryer, Range Hood
Laundry Second Floor, In Unit
Basement Type Y
Exterior
Exterior Feature Deck, Deck - Composite, Fenced Yard
Fence Fenced
Community Features Public Transportation, Shopping, Pool, Park, Walk/Jog Trails, Bike Path, Public School, T-Station
Roof Type Shingle,Rubber
Total Parking Spaces 1
Garage No
Building
Story 2
Sewer Public Sewer
Water Public
Others
Pets Allowed Yes w/ Restrictions
Senior Community false
Pets Allowed Yes w/ Restrictions
Read Less Info
Want to know what your home might be worth? Contact us for a FREE valuation!

Our team is ready to help you sell your home for the highest possible price ASAP
Bought with Savenor Berkery Group • Compass



