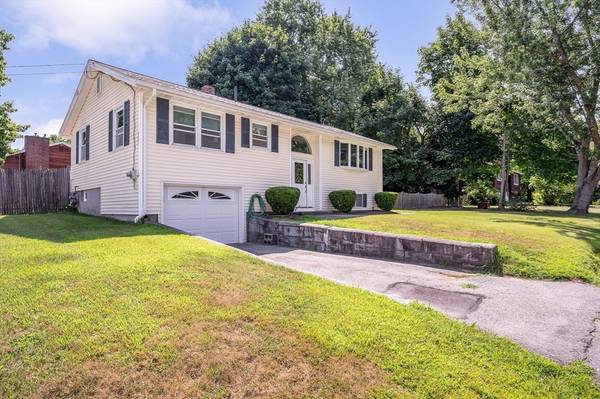For more information regarding the value of a property, please contact us for a free consultation.
Key Details
Sold Price $585,000
Property Type Single Family Home
Sub Type Single Family Residence
Listing Status Sold
Purchase Type For Sale
Square Footage 1,500 sqft
Price per Sqft $390
MLS Listing ID 73272697
Sold Date 09/05/24
Style Raised Ranch
Bedrooms 3
Full Baths 1
HOA Y/N false
Year Built 1962
Annual Tax Amount $4,615
Tax Year 2024
Lot Size 9,147 Sqft
Acres 0.21
Property Description
Welcome to 42 Tanglewood Drive in Dracut! This charming raised ranch offers a warm and inviting atmosphere. Situated on a desirable corner lot, this meticulously maintained property features a convenient garage, ample parking, and a private fenced-in yard with a spacious deck—perfect for entertaining. Inside, you'll find three generous bedrooms and two versatile bonus rooms in the finished basement, ideal for an office, game room, or additional living space. Freshly painted, this home is move-in ready with a bright and modern aesthetic. Don't miss out on this fantastic opportunity! Offer deadline is Tuesday the 6th at noon with an offer response of 9pm.
Location
State MA
County Middlesex
Area Kenwood
Zoning R1
Direction Take Bridge Street to Alta Street to Tanglewood Drive
Rooms
Basement Full, Partially Finished, Walk-Out Access, Interior Entry, Garage Access, Bulkhead, Sump Pump, Concrete
Primary Bedroom Level First
Kitchen Flooring - Laminate, Dining Area, Countertops - Stone/Granite/Solid, Recessed Lighting, Stainless Steel Appliances, Gas Stove
Interior
Interior Features Lighting - Overhead, Recessed Lighting, Bonus Room, Internet Available - Broadband
Heating Forced Air, Natural Gas
Cooling Window Unit(s)
Flooring Carpet, Hardwood, Vinyl / VCT, Flooring - Wall to Wall Carpet
Appliance Gas Water Heater, Water Heater, Microwave, Washer, Dryer, ENERGY STAR Qualified Refrigerator, Range
Laundry Gas Dryer Hookup, Washer Hookup, Lighting - Overhead, In Basement, Electric Dryer Hookup
Basement Type Full,Partially Finished,Walk-Out Access,Interior Entry,Garage Access,Bulkhead,Sump Pump,Concrete
Exterior
Exterior Feature Deck - Wood, Rain Gutters, Storage, Fenced Yard
Garage Spaces 1.0
Fence Fenced/Enclosed, Fenced
Community Features Shopping, Laundromat, Highway Access, House of Worship, Public School, T-Station, University
Utilities Available for Gas Range, for Electric Dryer, Washer Hookup
Roof Type Asphalt/Composition Shingles
Total Parking Spaces 2
Garage Yes
Building
Lot Description Corner Lot
Foundation Concrete Perimeter
Sewer Public Sewer
Water Public
Architectural Style Raised Ranch
Others
Senior Community false
Read Less Info
Want to know what your home might be worth? Contact us for a FREE valuation!

Our team is ready to help you sell your home for the highest possible price ASAP
Bought with Borinquen A. Jimenez • Madelyn Garcia Real Estate



