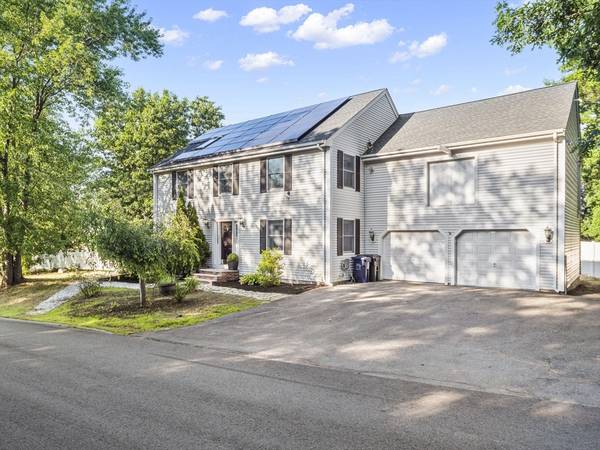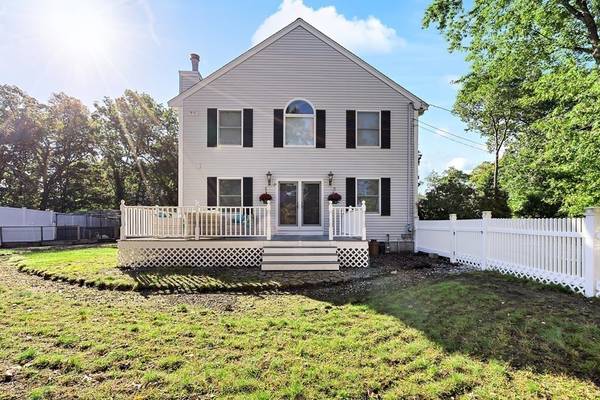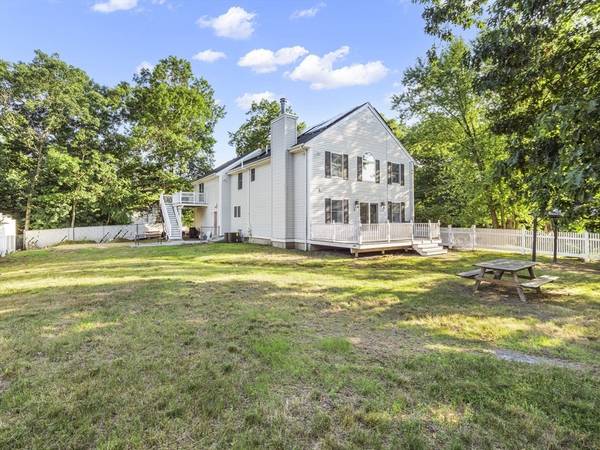For more information regarding the value of a property, please contact us for a free consultation.
Key Details
Sold Price $715,000
Property Type Single Family Home
Sub Type Single Family Residence
Listing Status Sold
Purchase Type For Sale
Square Footage 2,280 sqft
Price per Sqft $313
MLS Listing ID 73260833
Sold Date 09/03/24
Style Colonial
Bedrooms 3
Full Baths 2
Half Baths 1
HOA Y/N false
Year Built 1995
Annual Tax Amount $6,791
Tax Year 2024
Lot Size 0.320 Acres
Acres 0.32
Property Description
Amazing value in Dracut! This 3 bed/3 bath home will have versatile and fantastic features that wow at every turn and is ready for your family. Step inside to discover an open and flexible floor plan, perfect for daily living and entertaining open first floor includes the Kitchen,dining area, full bathroom and a cozy fireplace living room. On the second floor you'll find a generous size primary bedroom with a spacious closet and a “spa-quality” bathroom. You will also find 2 bedrooms, a common bathroom.The third level has an additional versatile space to use as you wish. Having two additional finish rooms in a partially finished basement opens up a lot of possibilities. Nevertheless, an unfinished potential in-law apartment above the garage is a must to create separate living quarters for guests or extended family. This home has central air, 2 car garage and huge outdoor area. Welcome home to 103 Candem St!
Location
State MA
County Middlesex
Zoning R3
Direction GPS
Rooms
Basement Full, Partially Finished, Bulkhead
Primary Bedroom Level Second
Dining Room Flooring - Hardwood
Kitchen Flooring - Hardwood, Pantry
Interior
Interior Features Bonus Room, Play Room, Walk-up Attic
Heating Forced Air, Natural Gas
Cooling Central Air
Flooring Tile, Carpet, Hardwood
Fireplaces Number 1
Appliance Gas Water Heater, Range, Dishwasher, Disposal, Microwave, Refrigerator, Washer, Dryer
Laundry In Basement
Basement Type Full,Partially Finished,Bulkhead
Exterior
Exterior Feature Deck - Wood, Fenced Yard, Gazebo
Garage Spaces 2.0
Fence Fenced/Enclosed, Fenced
Community Features Public Transportation, Medical Facility
Utilities Available for Gas Range
Roof Type Shingle
Total Parking Spaces 4
Garage Yes
Building
Lot Description Corner Lot, Level
Foundation Block
Sewer Public Sewer
Water Public
Architectural Style Colonial
Others
Senior Community false
Read Less Info
Want to know what your home might be worth? Contact us for a FREE valuation!

Our team is ready to help you sell your home for the highest possible price ASAP
Bought with Julie Tsakirgis Group • RE/MAX Property Shoppe, Inc.



