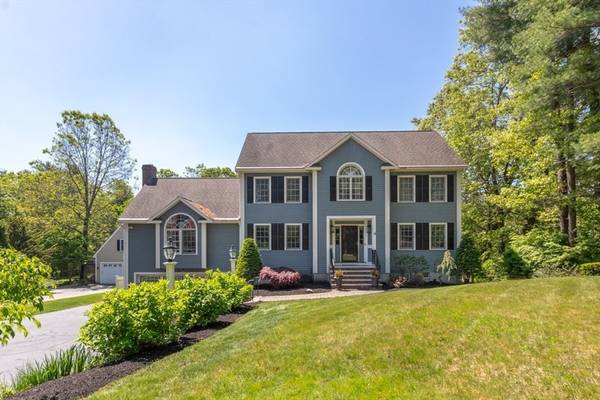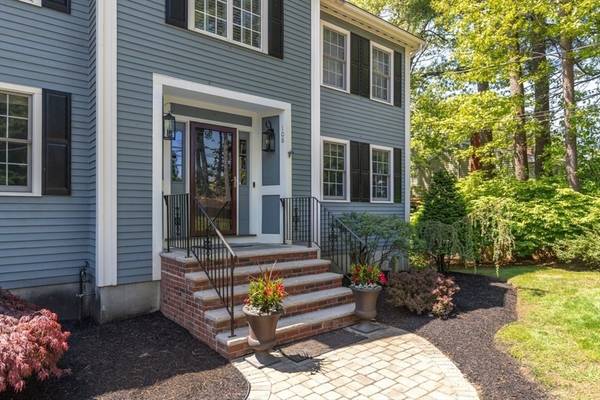For more information regarding the value of a property, please contact us for a free consultation.
Key Details
Sold Price $1,510,000
Property Type Single Family Home
Sub Type Single Family Residence
Listing Status Sold
Purchase Type For Sale
Square Footage 3,609 sqft
Price per Sqft $418
MLS Listing ID 73241828
Sold Date 09/09/24
Style Colonial
Bedrooms 4
Full Baths 3
Half Baths 1
HOA Y/N false
Year Built 2000
Annual Tax Amount $13,701
Tax Year 2024
Lot Size 0.470 Acres
Acres 0.47
Property Description
Exquisitely updated w/tasteful, designer finishes, this beautiful home will check many boxes. Need space? Seeking an in-law, teen or au pair suite? Hoping for a yard w/a heated IG pool & plenty of room to entertain & play? IT'S ALL HERE! Built by one of the areas most respected builders, this elegant, yet comfortable home will capture your attention from the moment you drive up. W/gorgeous curb appeal, you will be drawn in & welcomed by the pretty foyer that leads to a gourmet kitchen & a MASSIVE family room w/stunning Palladian windows, cathedral ceiling & a souring fireplace. The formal DR is reminiscent of a fine restaurants "private room," while the living room w/lighted built-in cabinetry serves well as a home office. The BAKER'S PANTRY is a space you didn't know you needed, but now can't live without. All baths are sumptuous, spa-like & of the highest quality. The primary suite is a hotel-like space w/an AMAZING bath & GIANT walk-in custom closet. Your summer "STAYCATION awaits!
Location
State MA
County Middlesex
Zoning Res.
Direction Off of Rt. 28, and near Pearl Street
Rooms
Family Room Cathedral Ceiling(s), Ceiling Fan(s), Flooring - Hardwood, French Doors, Cable Hookup, Recessed Lighting, Remodeled, Lighting - Sconce
Basement Full, Finished, Walk-Out Access, Interior Entry, Garage Access
Primary Bedroom Level Second
Dining Room Flooring - Hardwood, French Doors, Chair Rail, Remodeled, Wainscoting, Lighting - Overhead
Kitchen Flooring - Hardwood, Dining Area, Pantry, Countertops - Stone/Granite/Solid, Kitchen Island, Cabinets - Upgraded, Exterior Access, Recessed Lighting, Remodeled, Slider, Stainless Steel Appliances, Storage, Wine Chiller, Gas Stove, Lighting - Pendant, Lighting - Overhead
Interior
Interior Features Pantry, Countertops - Upgraded, Wet bar, Cabinets - Upgraded, Recessed Lighting, Lighting - Overhead, Closet - Double, Bathroom - 3/4, Bathroom - With Shower Stall, Countertops - Stone/Granite/Solid, Lighting - Sconce, Closet, Dining Area, Wainscoting, Foyer, 3/4 Bath, Inlaw Apt., Central Vacuum, Walk-up Attic, Wired for Sound
Heating Forced Air, Natural Gas
Cooling Central Air
Flooring Wood, Tile, Carpet, Laminate, Hardwood, Flooring - Wood, Flooring - Hardwood, Flooring - Stone/Ceramic Tile
Fireplaces Number 1
Fireplaces Type Family Room
Appliance Gas Water Heater, Tankless Water Heater, Range, Dishwasher, Disposal, Refrigerator, Washer, Dryer, Wine Refrigerator, Vacuum System, Range Hood
Laundry Gas Dryer Hookup, Remodeled, Washer Hookup, Second Floor
Basement Type Full,Finished,Walk-Out Access,Interior Entry,Garage Access
Exterior
Exterior Feature Porch - Screened, Patio, Pool - Inground Heated, Rain Gutters, Storage, Professional Landscaping, Sprinkler System, Decorative Lighting, Screens, Fenced Yard, Stone Wall
Garage Spaces 2.0
Fence Fenced/Enclosed, Fenced
Pool Pool - Inground Heated
Community Features Shopping, Tennis Court(s), Park, Walk/Jog Trails, Golf, Conservation Area, Highway Access, House of Worship, Public School
Utilities Available for Gas Range, for Gas Dryer, Washer Hookup
Roof Type Shingle
Total Parking Spaces 5
Garage Yes
Private Pool true
Building
Lot Description Level
Foundation Concrete Perimeter
Sewer Public Sewer
Water Public
Architectural Style Colonial
Schools
Elementary Schools Wood End
Middle Schools Coolidge Middle
High Schools Rmhs
Others
Senior Community false
Acceptable Financing Contract
Listing Terms Contract
Read Less Info
Want to know what your home might be worth? Contact us for a FREE valuation!

Our team is ready to help you sell your home for the highest possible price ASAP
Bought with Kerrianne Ciccone • William Raveis R. E. & Home Services



