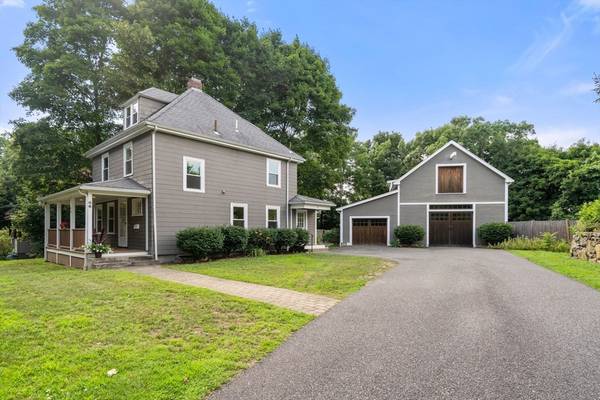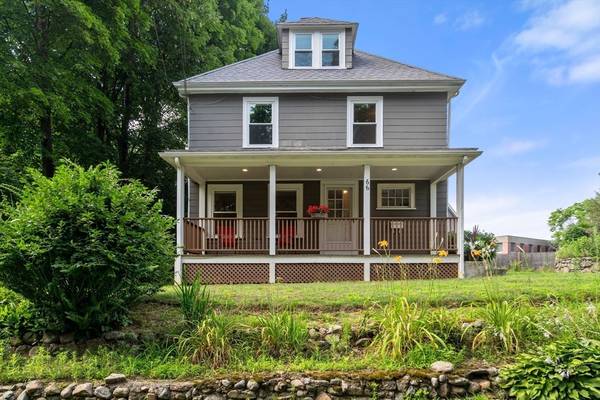For more information regarding the value of a property, please contact us for a free consultation.
Key Details
Sold Price $1,150,000
Property Type Single Family Home
Sub Type Single Family Residence
Listing Status Sold
Purchase Type For Sale
Square Footage 1,671 sqft
Price per Sqft $688
MLS Listing ID 73263781
Sold Date 09/09/24
Style Colonial
Bedrooms 3
Full Baths 1
Half Baths 1
HOA Y/N false
Year Built 1925
Annual Tax Amount $11,628
Tax Year 2024
Lot Size 0.340 Acres
Acres 0.34
Property Description
Charming 1920's Colonial with incredible two-story garage/barn offering a multitude of uses - car enthusiasts/collectors, workshop, artist studio and more. The large loft area is perfect for storage or future potential for home office/accessory dwelling unit. The covered front porch welcomes you into this south facing home with a circular flow on the 1st floor, great for entertaining. The large, open kitchen with eating counter provides extra space for gathering while cooking. Three second floor bedrooms and full bath plus 3rd floor bonus room for home office/playroom or additional bedroom space. Conveniently located a short distance from the Wellesley/Newton Lower Falls area with easy access to major highways, train to Boston, Green Line and conservation trails. A rare opportunity!
Location
State MA
County Norfolk
Zoning SR10
Direction Near the intersection of Cedar and Walnut Streets.
Rooms
Basement Full, Interior Entry, Bulkhead, Concrete, Unfinished
Primary Bedroom Level Second
Dining Room Flooring - Wood
Kitchen Bathroom - Half, Flooring - Vinyl, Flooring - Wood, Countertops - Upgraded, Breakfast Bar / Nook, Open Floorplan, Recessed Lighting
Interior
Interior Features Bonus Room
Heating Baseboard, Electric Baseboard
Cooling None
Flooring Wood, Tile, Vinyl, Carpet, Flooring - Wall to Wall Carpet
Fireplaces Number 1
Fireplaces Type Living Room
Appliance Electric Water Heater, Water Heater, Range, Dishwasher, Disposal, Refrigerator
Laundry Electric Dryer Hookup, Washer Hookup, In Basement
Basement Type Full,Interior Entry,Bulkhead,Concrete,Unfinished
Exterior
Exterior Feature Porch
Garage Spaces 3.0
Community Features Public Transportation, Shopping, Pool, Tennis Court(s), Walk/Jog Trails, Medical Facility, Highway Access, Private School, Public School, University
Utilities Available for Electric Range, for Electric Oven, for Electric Dryer, Washer Hookup
Roof Type Shingle
Total Parking Spaces 4
Garage Yes
Building
Lot Description Wooded
Foundation Concrete Perimeter
Sewer Public Sewer
Water Public
Schools
Elementary Schools Wps
Middle Schools Wms
High Schools Whs
Others
Senior Community false
Read Less Info
Want to know what your home might be worth? Contact us for a FREE valuation!

Our team is ready to help you sell your home for the highest possible price ASAP
Bought with The Lara & Chelsea Collaborative • Gibson Sotheby's International Realty



