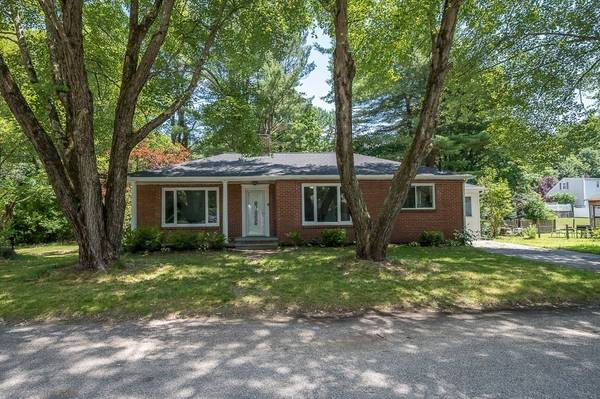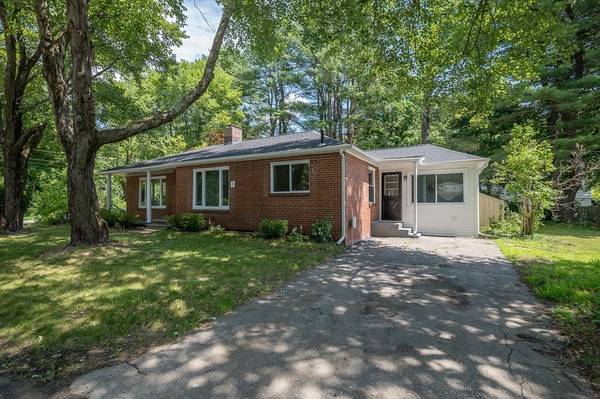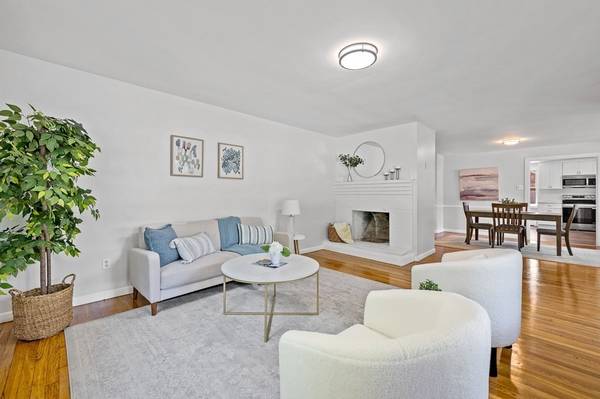For more information regarding the value of a property, please contact us for a free consultation.
Key Details
Sold Price $465,000
Property Type Single Family Home
Sub Type Single Family Residence
Listing Status Sold
Purchase Type For Sale
Square Footage 1,648 sqft
Price per Sqft $282
MLS Listing ID 73263911
Sold Date 09/10/24
Style Ranch
Bedrooms 3
Full Baths 2
HOA Y/N false
Year Built 1956
Annual Tax Amount $5,004
Tax Year 2024
Lot Size 0.260 Acres
Acres 0.26
Property Description
Curb Appeal! This stunning brick ranch in Oxford is ready for new owners! Located in a quiet neighborhood on level, quarter acre corner lot. Enter in and find beautiful hardwood flooring throughout. The spacious living room offers a cozy fireplace, and large picture windows offering lots of natural light! Open concept dining and living room makes for easy entertaining. Fully updated kitchen boasts granite countertops, stainless steel appliances and new vinyl flooring. You will love the oversized primary suite, showcasing the hardwood floors, double closets, custom built ins, and private back deck access through double doors! The primary bath offers tiled walk-in shower and custom cabinetry. Two additional bedrooms and an updated main full bath also included in this mid-century style show stopper! Private, flat backyard with large back deck! New roof and gutters! Conveniently located minutes from I-395!
Location
State MA
County Worcester
Zoning R3
Direction Two turns off of Main Street
Rooms
Basement Full
Primary Bedroom Level First
Dining Room Flooring - Hardwood, Window(s) - Picture, Open Floorplan
Kitchen Flooring - Vinyl, Dining Area, Countertops - Stone/Granite/Solid, Countertops - Upgraded, Cabinets - Upgraded, Stainless Steel Appliances
Interior
Interior Features Recessed Lighting, Entry Hall
Heating Baseboard, Oil
Cooling None
Flooring Tile, Hardwood, Flooring - Hardwood
Fireplaces Number 2
Fireplaces Type Living Room
Appliance Water Heater, Range, Dishwasher, Microwave, Refrigerator
Laundry In Basement
Basement Type Full
Exterior
Exterior Feature Deck, Rain Gutters
Utilities Available for Electric Oven
Roof Type Shingle
Total Parking Spaces 4
Garage No
Building
Lot Description Corner Lot, Level
Foundation Block
Sewer Private Sewer
Water Private
Architectural Style Ranch
Others
Senior Community false
Read Less Info
Want to know what your home might be worth? Contact us for a FREE valuation!

Our team is ready to help you sell your home for the highest possible price ASAP
Bought with Daniel O'Connell Jr • LAER Realty Partners



