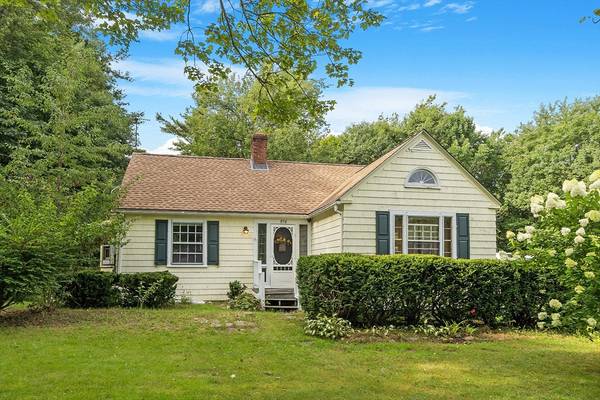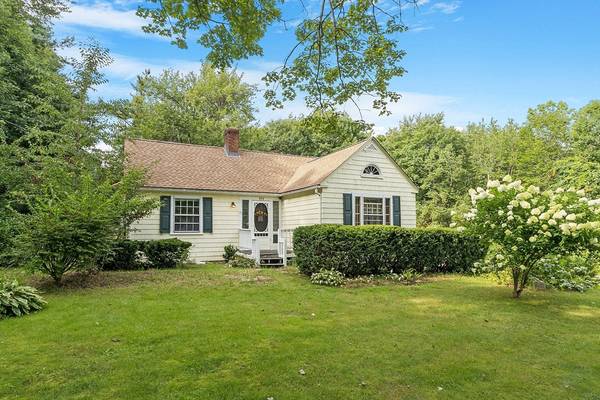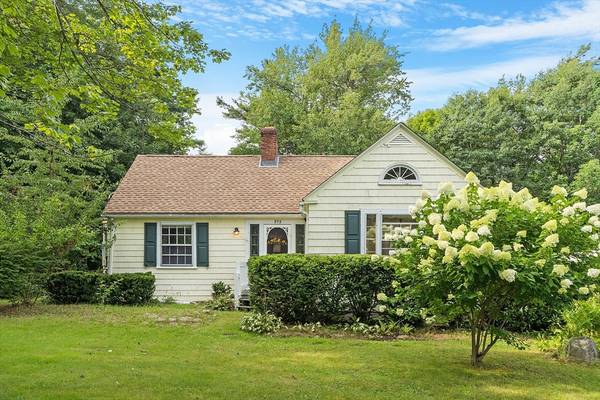For more information regarding the value of a property, please contact us for a free consultation.
Key Details
Sold Price $325,000
Property Type Single Family Home
Sub Type Single Family Residence
Listing Status Sold
Purchase Type For Sale
Square Footage 1,273 sqft
Price per Sqft $255
MLS Listing ID 73275481
Sold Date 09/10/24
Style Cottage
Bedrooms 1
Full Baths 1
HOA Y/N false
Year Built 1950
Annual Tax Amount $4,224
Tax Year 2024
Lot Size 1.470 Acres
Acres 1.47
Property Description
Dreaming of a cottage in the woods? A yard filled with established perennial gardens galore!? A cottage easily accessible to everything? Quick access to Rte.2, center of town, Mt. Wachusett Community College, Heywood Hospital, Gardner Golf course, Shopping and all the amenities North Central Ma offers? You will fall in love with this unique home with all it has to offer! Fireplace in the living room for warmth and cooking jig rest! Newer roof! One-and one-quarter story home makes perfect living sense for first floor living, using the 1/4 story for storage in the 2 rooms. Audubon land abuts and offers walking trails. Plenty of room to park your RV! Pellet stove conveys. Showings deferred until Open House on Saturday August 10 from 12:00pm-1:30.
Location
State MA
County Worcester
Zoning R
Direction Pearl Street is Route 101
Rooms
Basement Full, Interior Entry, Concrete
Primary Bedroom Level First
Kitchen Flooring - Stone/Ceramic Tile
Interior
Interior Features Sun Room
Heating Baseboard, Oil, Pellet Stove
Cooling None
Flooring Wood, Tile, Flooring - Stone/Ceramic Tile
Fireplaces Number 1
Fireplaces Type Living Room
Appliance Water Heater, Tankless Water Heater, Range, Refrigerator, Washer, Dryer
Laundry In Basement, Electric Dryer Hookup, Washer Hookup
Basement Type Full,Interior Entry,Concrete
Exterior
Exterior Feature Deck, Deck - Wood, Deck - Composite
Community Features Shopping, Park, Walk/Jog Trails, Golf, Medical Facility, Bike Path, Private School, Public School
Utilities Available for Electric Range, for Electric Dryer, Washer Hookup
Roof Type Shingle
Total Parking Spaces 5
Garage No
Building
Lot Description Wooded, Cleared, Level
Foundation Concrete Perimeter, Block
Sewer Public Sewer
Water Public
Architectural Style Cottage
Schools
Middle Schools Gardner
High Schools Gardner
Others
Senior Community false
Read Less Info
Want to know what your home might be worth? Contact us for a FREE valuation!

Our team is ready to help you sell your home for the highest possible price ASAP
Bought with Laurie Crawford • Son Rise Real Estate, Inc.



