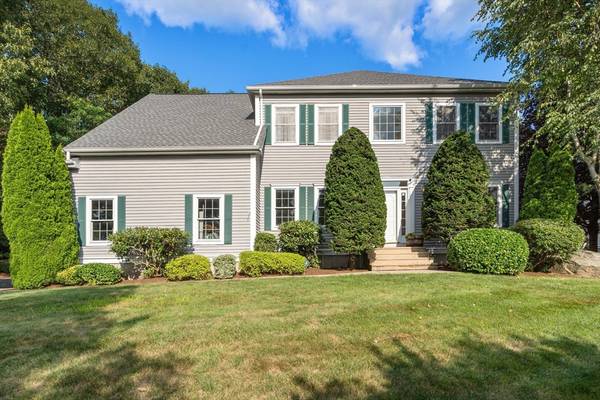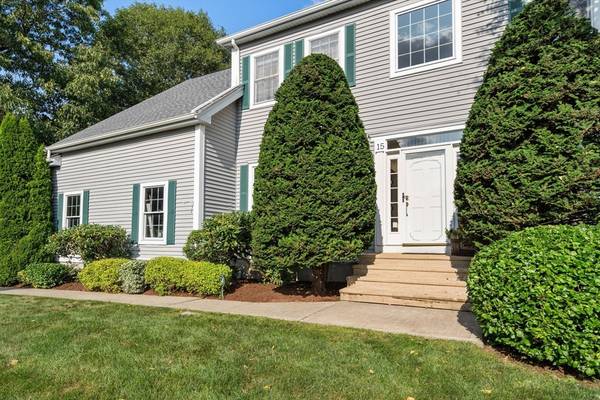For more information regarding the value of a property, please contact us for a free consultation.
Key Details
Sold Price $1,205,000
Property Type Single Family Home
Sub Type Single Family Residence
Listing Status Sold
Purchase Type For Sale
Square Footage 3,500 sqft
Price per Sqft $344
Subdivision Wildwood Glenwood Estates
MLS Listing ID 73271481
Sold Date 09/05/24
Style Colonial
Bedrooms 4
Full Baths 3
Half Baths 1
HOA Y/N false
Year Built 1998
Annual Tax Amount $14,877
Tax Year 2024
Lot Size 0.600 Acres
Acres 0.6
Property Description
Beautiful 4-bedroom, 3 1/2 bath colonial located in the desirable Wildwood Glen neighborhood! Enter into a bright foyer, which leads to a gorgeously renovated kitchen, with gas stove, quartz counters, endless storage space, and 2 dishwashers for easy entertaining. The kitchen readily opens up to an expansive family room with soaring high ceilings and a warm fireplace. The dinning room, wrapped wainscoting, opens to a formal living room. Upstairs boasts 4 large bedrooms - primary with an artful tray ceiling & a large custom-built closet, a must see! The primary bathroom has been luxuriously updated, designed w/ deluxe heated flooring, oversized glass shower, and an enjoyable soaking tub. The spectacular basement was architecturally designed, with a full bathroom & space for a 2nd home office, exercise/play area, plus a fabulous bonus storage area for an extra refrigerator and organized shelving. Lovely stone patio in the backyard for relaxing & enjoying the well-known Glen Road sunsets.
Location
State MA
County Middlesex
Zoning Res
Direction From 495, Lumber Street take right onto Glen Rd
Rooms
Family Room Ceiling Fan(s), Flooring - Laminate, Recessed Lighting
Basement Full, Finished, Bulkhead
Primary Bedroom Level Second
Dining Room Flooring - Hardwood, Wainscoting
Kitchen Flooring - Hardwood, Countertops - Stone/Granite/Solid, Kitchen Island, Recessed Lighting, Gas Stove, Lighting - Pendant
Interior
Interior Features Cable Hookup, Chair Rail, Bathroom - Full, Bathroom - With Shower Stall, Closet - Linen, Walk-In Closet(s), Pantry, Office, Bathroom, Bonus Room, Wired for Sound
Heating Forced Air, Electric Baseboard
Cooling Central Air
Flooring Carpet, Hardwood, Flooring - Wall to Wall Carpet, Flooring - Stone/Ceramic Tile
Fireplaces Number 1
Appliance Electric Water Heater, Range, Dishwasher, Microwave, Refrigerator
Laundry Closet/Cabinets - Custom Built, First Floor
Basement Type Full,Finished,Bulkhead
Exterior
Exterior Feature Patio, Rain Gutters, Sprinkler System, Screens
Garage Spaces 2.0
Community Features Shopping, Park, Highway Access, Public School
Utilities Available for Gas Range, Generator Connection
Roof Type Shingle
Total Parking Spaces 3
Garage Yes
Building
Lot Description Easements, Cleared, Gentle Sloping, Level
Foundation Concrete Perimeter
Sewer Private Sewer
Water Private
Architectural Style Colonial
Schools
Elementary Schools Mara/Elm/Hopkin
Middle Schools Hopkinton Middl
High Schools Hopkinton Hs
Others
Senior Community false
Read Less Info
Want to know what your home might be worth? Contact us for a FREE valuation!

Our team is ready to help you sell your home for the highest possible price ASAP
Bought with Sammy Chen • Denkar Realty Group



