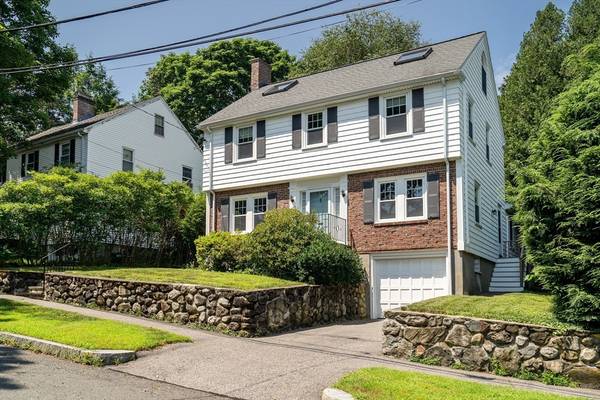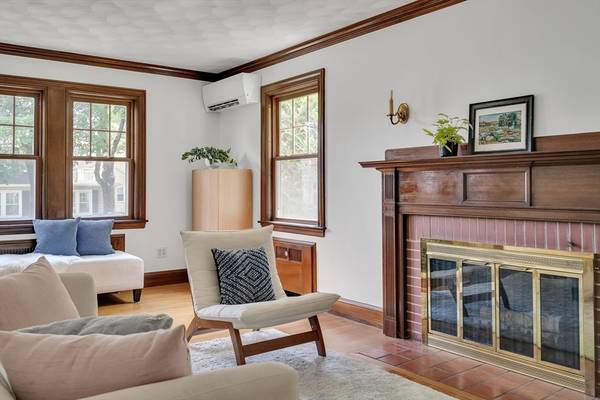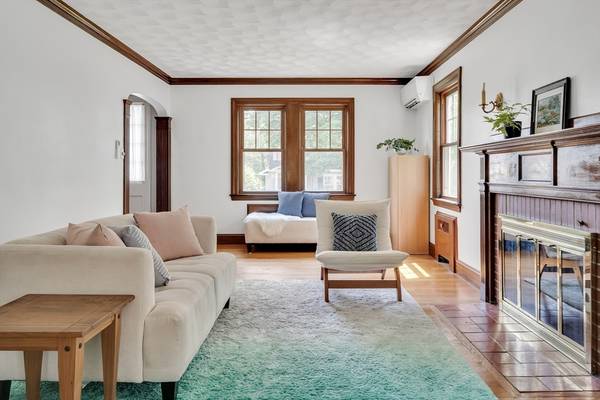For more information regarding the value of a property, please contact us for a free consultation.
Key Details
Sold Price $1,335,000
Property Type Single Family Home
Sub Type Single Family Residence
Listing Status Sold
Purchase Type For Sale
Square Footage 2,208 sqft
Price per Sqft $604
MLS Listing ID 73265993
Sold Date 09/12/24
Style Garrison
Bedrooms 4
Full Baths 1
Half Baths 1
HOA Y/N false
Year Built 1935
Annual Tax Amount $11,060
Tax Year 2024
Lot Size 7,405 Sqft
Acres 0.17
Property Description
Nestled on a quiet side street in beautiful Arlington Heights, this attractive single-family home sits on a spacious lot, offering a private and serene outdoor living experience. Inside you'll find a warm and welcoming home spanning over 2200 SF across 3 levels. The main level features a spacious living room w/ a wood-burning fireplace, a sunroom, dining room and an open eat-in kitchen with a large granite island that flows into the family room, creating a central hub for gatherings. Upstairs, 3 generous bedrooms and a full bath await, while the top floor accommodates the 4th bedroom and a home office. A full basement offers excellent storage and direct access to the attached garage. Notable highlights include upgraded 200 amp service and 7-zone mini-split cooling/heating installed in 2021. Conveniently located just a few blocks from Robbins Farm Park, w/ easy access to Rt 2, bus service to Alewife,Harvard Sq and Mass Ave for dining and shopping.
Location
State MA
County Middlesex
Area Arlington Heights
Zoning R1
Direction Park Ave or Park Circle to Cedar Ave
Rooms
Family Room Bathroom - Half, Skylight, Cathedral Ceiling(s), Beamed Ceilings, Flooring - Hardwood, Window(s) - Bay/Bow/Box, Open Floorplan, Gas Stove
Basement Partial, Walk-Out Access, Interior Entry, Garage Access, Concrete, Unfinished
Primary Bedroom Level Second
Dining Room Flooring - Hardwood, French Doors
Kitchen Countertops - Stone/Granite/Solid, Kitchen Island, Open Floorplan, Stainless Steel Appliances
Interior
Interior Features Sun Room, Home Office
Heating Steam, Natural Gas, Ductless
Cooling Ductless
Flooring Wood
Fireplaces Number 2
Fireplaces Type Living Room
Appliance Gas Water Heater, Water Heater, Range, Dishwasher, Disposal, Refrigerator, Washer, Dryer, Range Hood
Laundry In Basement
Basement Type Partial,Walk-Out Access,Interior Entry,Garage Access,Concrete,Unfinished
Exterior
Exterior Feature Patio, Garden
Garage Spaces 1.0
Community Features Public Transportation, Shopping, Park, Walk/Jog Trails, Bike Path, Highway Access, Public School
Roof Type Shingle
Total Parking Spaces 1
Garage Yes
Building
Lot Description Level
Foundation Concrete Perimeter
Sewer Public Sewer
Water Public
Schools
Elementary Schools Brackett/Dallin
Middle Schools Ottoson
High Schools Arlington
Others
Senior Community false
Read Less Info
Want to know what your home might be worth? Contact us for a FREE valuation!

Our team is ready to help you sell your home for the highest possible price ASAP
Bought with Matthew Zborezny • Redfin Corp.



