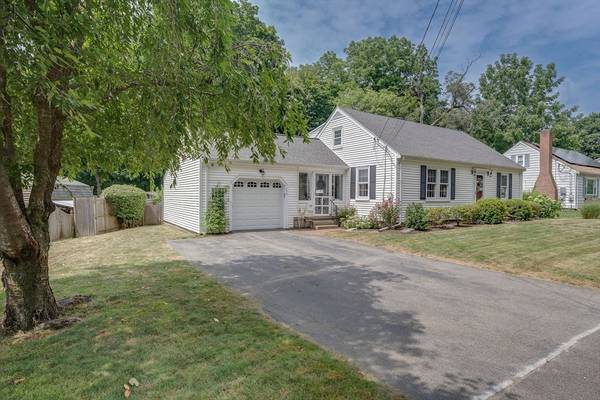For more information regarding the value of a property, please contact us for a free consultation.
Key Details
Sold Price $696,000
Property Type Single Family Home
Sub Type Single Family Residence
Listing Status Sold
Purchase Type For Sale
Square Footage 1,685 sqft
Price per Sqft $413
MLS Listing ID 73273937
Sold Date 09/10/24
Style Cape
Bedrooms 3
Full Baths 2
HOA Y/N false
Year Built 1947
Annual Tax Amount $7,436
Tax Year 2024
Lot Size 8,276 Sqft
Acres 0.19
Property Description
Absolutely charming home in a highly convenient location, beautifully updated & impeccably maintained. Fabulous large, level fenced backyd perfect for play & entertaining w/privacy & wooded views. Breezeway w/natural light & walls of glass, opens to a large/composite deck & bright, tiled kitchen w/abundant cabinet, SS appls, recessed lights & trim work. Main flr includes a private home office/bedroom, dining rm w/wainscoting & granite bar w/wine refrig., & spacious living rm w/trim work & hardwd flrs. 1st flr bath was thoughtfully designed & is spectacular. Hardwd staircase leads to 2nd level w/2 nice size bedrms, lovely full bathrm & large walk-in closet, towel closet, bedrm closets & amazing storage in the eaves. Bsmt adds 300 sq ft of flex space ~ playrm, gym, family rm & 600 sq ft of storage. Features: large Shed, hardwoods, Attached garage, gas heat, deck/patio. Shopping, groceries, coffee, highways all right there! Roof '22. Interior paint '24. Deck '21. Etc. The Perfect home!
Location
State MA
County Middlesex
Zoning R-1
Direction Rte 30 to Beacon, Summer St to Beacon
Rooms
Basement Full, Partially Finished, Interior Entry, Bulkhead, Sump Pump, Concrete
Primary Bedroom Level Second
Dining Room Flooring - Hardwood, Wainscoting, Wine Chiller, Lighting - Overhead, Crown Molding
Kitchen Ceiling Fan(s), Flooring - Stone/Ceramic Tile, Dining Area, Open Floorplan, Recessed Lighting, Stainless Steel Appliances, Lighting - Overhead, Crown Molding
Interior
Interior Features Ceiling Fan(s), Open Floorplan, Slider, Lighting - Overhead, Breezeway, Recessed Lighting, Wainscoting, Play Room, High Speed Internet
Heating Baseboard, Natural Gas
Cooling Window Unit(s), Wall Unit(s)
Flooring Tile, Carpet, Hardwood, Flooring - Stone/Ceramic Tile
Appliance Gas Water Heater, Water Heater, Range, Dishwasher, Refrigerator, Washer, Dryer, Wine Refrigerator
Laundry Electric Dryer Hookup, Washer Hookup, In Basement
Basement Type Full,Partially Finished,Interior Entry,Bulkhead,Sump Pump,Concrete
Exterior
Exterior Feature Deck - Composite, Patio, Rain Gutters, Sprinkler System, Fenced Yard
Garage Spaces 1.0
Fence Fenced/Enclosed, Fenced
Community Features Public Transportation, Shopping, Park, Golf, Medical Facility, Highway Access, House of Worship, Private School, Public School, T-Station, University, Sidewalks
Utilities Available for Electric Range, for Electric Dryer, Washer Hookup
Roof Type Shingle
Total Parking Spaces 4
Garage Yes
Building
Lot Description Cleared, Level
Foundation Concrete Perimeter
Sewer Public Sewer
Water Public
Architectural Style Cape
Others
Senior Community false
Acceptable Financing Contract
Listing Terms Contract
Read Less Info
Want to know what your home might be worth? Contact us for a FREE valuation!

Our team is ready to help you sell your home for the highest possible price ASAP
Bought with Cynthia Walsh MacKenzie • Walsh and Associates Real Estate



