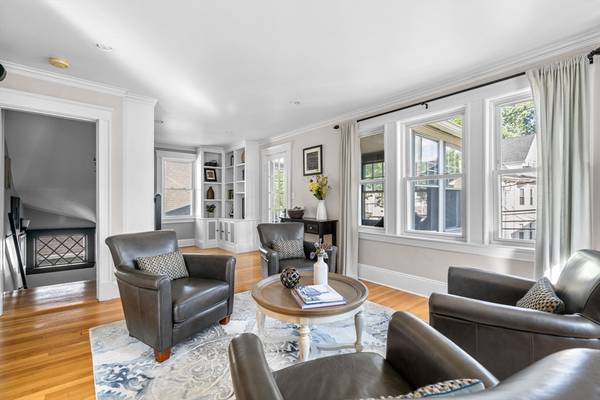For more information regarding the value of a property, please contact us for a free consultation.
Key Details
Sold Price $960,000
Property Type Condo
Sub Type Condominium
Listing Status Sold
Purchase Type For Sale
Square Footage 1,920 sqft
Price per Sqft $500
MLS Listing ID 73271821
Sold Date 09/13/24
Bedrooms 3
Full Baths 2
HOA Fees $236/mo
Year Built 1924
Annual Tax Amount $8,130
Tax Year 2024
Property Description
Discover the perfect blend of location & lifestyle with this fabulous two-level unit in the charming neighborhood of East Arlington. This meticulously maintained home is spacious, sunny, and truly dramatic in design. The main level boasts a delightful kitchen complete with all the modern amenities, featuring vaulted ceilings, exposed beams, and a skylight. Enjoy the large living room with custom built-in bookcases, a formal dining room, a butler's pantry, two generously sized bedrooms, updated bathroom, and sun-drenched three-season porch. The 2nd level is dedicated to a luxurious primary suite, featuring a private sitting room, an abundance of custom closets, a stunning primary bathroom, and a perfectly sized bedroom. Spacious parking area in the backyard. Conveniently located and close to Alewife, near the bike path, and all of your favorite shops and restaurants on Mass Ave. This home offers everything you've always wanted and more in an ideal location.
Location
State MA
County Middlesex
Area East Arlington
Zoning R2
Direction Mass Ave to Fairmont Street.
Rooms
Basement Y
Primary Bedroom Level Third
Dining Room Closet/Cabinets - Custom Built, Flooring - Hardwood, Lighting - Overhead, Crown Molding
Kitchen Skylight, Ceiling Fan(s), Flooring - Hardwood, Countertops - Stone/Granite/Solid, Recessed Lighting, Remodeled, Stainless Steel Appliances, Gas Stove, Lighting - Overhead, Crown Molding
Interior
Interior Features Closet, Recessed Lighting, Lighting - Overhead, Lighting - Pendant, Sitting Room, Sun Room
Heating Steam, Natural Gas
Cooling Ductless
Flooring Wood, Tile, Flooring - Hardwood, Vinyl
Appliance Range, Dishwasher, Disposal, Refrigerator, Washer, Dryer, Range Hood
Laundry In Basement, In Building, Gas Dryer Hookup
Basement Type Y
Exterior
Exterior Feature Porch, Porch - Enclosed, Screens, Rain Gutters
Community Features Public Transportation, Shopping, Park, Bike Path, Conservation Area, Highway Access, Public School, T-Station
Utilities Available for Gas Range, for Gas Dryer
Roof Type Shingle
Total Parking Spaces 2
Garage No
Building
Story 2
Sewer Public Sewer
Water Public
Schools
Elementary Schools Hardy
Middle Schools Gibbs/Ottoson
High Schools Ahs
Others
Pets Allowed Yes w/ Restrictions
Senior Community false
Pets Allowed Yes w/ Restrictions
Read Less Info
Want to know what your home might be worth? Contact us for a FREE valuation!

Our team is ready to help you sell your home for the highest possible price ASAP
Bought with Christopher M. Byrne • Berkshire Hathaway HomeServices Commonwealth Real Estate



