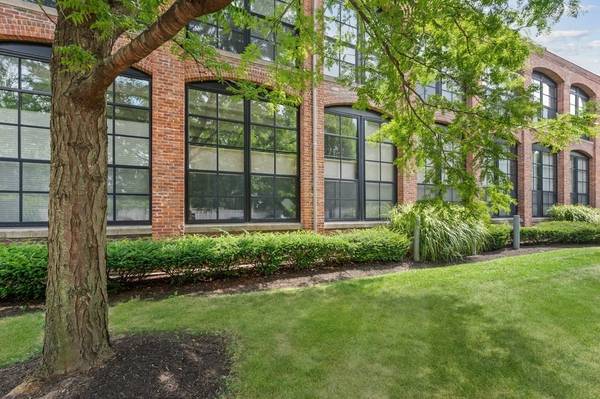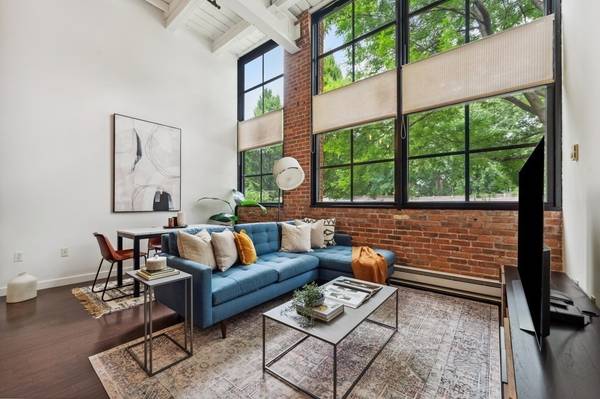For more information regarding the value of a property, please contact us for a free consultation.
Key Details
Sold Price $718,000
Property Type Condo
Sub Type Condominium
Listing Status Sold
Purchase Type For Sale
Square Footage 987 sqft
Price per Sqft $727
MLS Listing ID 73271544
Sold Date 09/13/24
Bedrooms 1
Full Baths 2
HOA Fees $583/mo
Year Built 1960
Annual Tax Amount $1,147
Tax Year 2024
Property Description
Welcome to Aberdeen Lofts, a peaceful retreat in West Cambridge. This loft-style one-bedroom plus study offers a sunny southwest exposure overlooking a meticulously landscaped lawn. The main living and dining area impresses with a dramatic double-height 15' wood-beamed ceiling, large picture windows, and an exposed brick wall. The open kitchen, equipped with a central island and additional built-in cabinetry, is perfect for cooking and entertaining. A generous study provides an ideal space for a home office. Off the spacious entry hall, you'll find a bathroom and a convenient laundry area. Ascend to the mezzanine level to discover an inviting bed-bath suite that ensures privacy and comfort. Additional features include central AC with a Nest thermostat and off-street parking for one car near the building entrance. Enjoy easy access to Star Market, Sofra Bakery & Café, the Watertown-Cambridge Greenway and convenient bus service to Harvard Square and Harvard University. Move-in ready.
Location
State MA
County Middlesex
Area West Cambridge
Zoning res.
Direction Take Aberdeen Avenue to Aberdeen Way.
Rooms
Basement N
Primary Bedroom Level Second
Interior
Interior Features Bathroom - 3/4, Bathroom - Full, Home Office, 3/4 Bath, Bathroom
Heating Forced Air, Natural Gas, Electric
Cooling Central Air
Flooring Hardwood
Appliance Range, Dishwasher, Disposal, Washer, Dryer
Laundry First Floor, In Unit
Basement Type N
Exterior
Exterior Feature Garden
Community Features Public Transportation, Shopping, Park, Golf, Bike Path, Public School
Roof Type Rubber
Total Parking Spaces 1
Garage No
Building
Story 2
Sewer Public Sewer
Water Public
Others
Pets Allowed Yes w/ Restrictions
Senior Community false
Pets Allowed Yes w/ Restrictions
Read Less Info
Want to know what your home might be worth? Contact us for a FREE valuation!

Our team is ready to help you sell your home for the highest possible price ASAP
Bought with Nancy Cole Team • Compass



