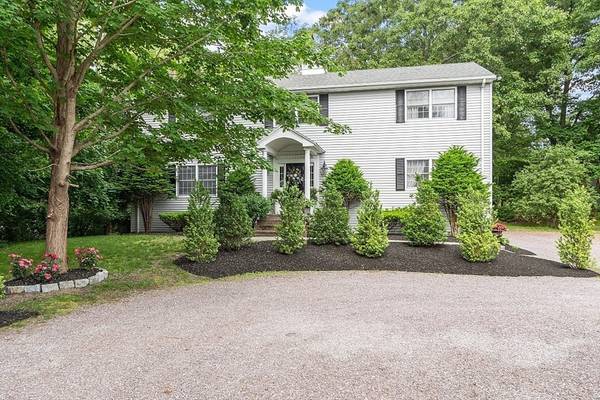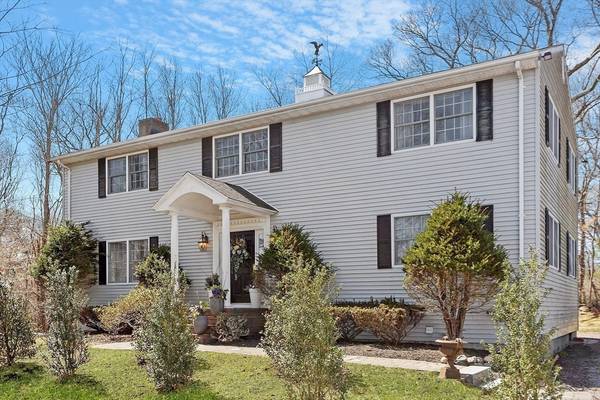For more information regarding the value of a property, please contact us for a free consultation.
Key Details
Sold Price $942,000
Property Type Single Family Home
Sub Type Single Family Residence
Listing Status Sold
Purchase Type For Sale
Square Footage 3,000 sqft
Price per Sqft $314
MLS Listing ID 73221502
Sold Date 09/12/24
Style Colonial
Bedrooms 3
Full Baths 2
Half Baths 1
HOA Y/N false
Year Built 1988
Annual Tax Amount $8,545
Tax Year 2024
Lot Size 0.480 Acres
Acres 0.48
Property Description
Fabulous new price! Divine New England Colonial tucked away down a hidden drive is flanked by mature trees to provide that sought-after privacy & peaceful refuge you've been seeking! This beautiful home was expertly conceived & constructed by a master builder for his family & exhibits exquisite craftsmanship & finishes throughout. Thoughtful & intentional features incl a covered portico entrance, great ceiling heights, crown moldings, overly generous room sizes, & eat-in kitchen w/ new appliances open to the expansive LR w/ fireplace. A newly updated powder room & deep coat/storage closet complete this open-concept space.Also on the 1st flr, a true formal DR for entertaining! A lovely foyer w/ staircase leads to all 3 beds on the 2nd flr. The updated primary suite has a walk in closet/dressing room & gorgeous bath. 2 spacious guest rooms & a large full bath complete the 2nd flr. Owners utilize third bedroom as a den. New roof & Buderes Boiler in 2019! See paperclip for improvements!
Location
State MA
County Norfolk
Zoning B
Direction Use GPS. Hidden driveway to the left of the neighbor at 50 Louise Rd
Rooms
Basement Full, Partially Finished
Primary Bedroom Level Second
Dining Room Flooring - Hardwood
Kitchen Closet/Cabinets - Custom Built, Flooring - Stone/Ceramic Tile, Dining Area, Pantry, Countertops - Stone/Granite/Solid, French Doors, Deck - Exterior, Exterior Access, Open Floorplan, Remodeled
Interior
Interior Features Vaulted Ceiling(s), Closet, Bonus Room, Foyer, Internet Available - Unknown
Heating Central, Oil
Cooling Central Air
Flooring Tile, Carpet, Hardwood
Fireplaces Number 1
Fireplaces Type Living Room
Appliance Water Heater, Range, Oven, Dishwasher, Microwave, Washer, Dryer, ENERGY STAR Qualified Refrigerator, ENERGY STAR Qualified Dishwasher, Range Hood
Laundry In Basement, Electric Dryer Hookup
Basement Type Full,Partially Finished
Exterior
Exterior Feature Deck - Wood, Rain Gutters, Professional Landscaping, Stone Wall
Community Features Public Transportation, Shopping, Pool, Tennis Court(s), Park, Walk/Jog Trails, Golf, Medical Facility, Bike Path, Public School, T-Station
Utilities Available for Electric Range, for Electric Oven, for Electric Dryer
Roof Type Shingle
Total Parking Spaces 6
Garage No
Building
Lot Description Wooded, Easements, Cleared, Level
Foundation Concrete Perimeter
Sewer Public Sewer
Water Public
Others
Senior Community false
Acceptable Financing Contract
Listing Terms Contract
Read Less Info
Want to know what your home might be worth? Contact us for a FREE valuation!

Our team is ready to help you sell your home for the highest possible price ASAP
Bought with Nancy Cole • Compass



