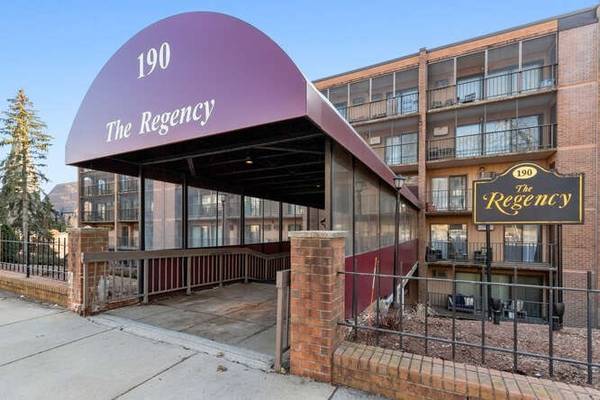For more information regarding the value of a property, please contact us for a free consultation.
Key Details
Sold Price $540,000
Property Type Condo
Sub Type Condominium
Listing Status Sold
Purchase Type For Sale
Square Footage 1,218 sqft
Price per Sqft $443
MLS Listing ID 73275006
Sold Date 09/12/24
Bedrooms 2
Full Baths 2
HOA Fees $410
Year Built 1976
Annual Tax Amount $3,894
Tax Year 2024
Property Description
Opportunity to own Top Level 6th Floor Unit in a fantastic commuter location! Flooded with natural light, this well cared for 2 bedroom, 2 bath condominium offers an extra large balcony, wood flooring, an open concept living/dining room, in-unit laundry and a lovely kitchen with excellent storage and efficient layout. The spacious primary bedroom includes balcony access, double closets and a nicely appointed en-suite bath with shower. 2nd bedroom has generous closet space and adjoining balcony. Amenities such as a beautiful in-ground pool, clubhouse & additional storage make this complex extra special. This home is minutes to Interstate 93 & 128, Buses to to Davis Sq, Wellington/Sullivan, Arlington, Cambridge & Woburn. 190 High St is steps to Farmers Market and Kayaking along the Mystic River, Community Cultural Events at the Condon Shell, Historic Chevalier Theater, Tufts U and the numerous restaurants of Medford Sq, all within .4 miles and Boston is only 7 miles away!
Location
State MA
County Middlesex
Area West Medford
Zoning APT2
Direction Rte 60 High St at Winthrop Circle Rotary- Park on High St
Rooms
Basement N
Primary Bedroom Level First
Dining Room Flooring - Wood, Open Floorplan, Lighting - Overhead
Kitchen Closet, Flooring - Wood, Dining Area, Dryer Hookup - Electric, Open Floorplan, Stainless Steel Appliances, Washer Hookup, Lighting - Overhead
Interior
Interior Features Closet, Closet/Cabinets - Custom Built, Entry Hall
Heating Electric
Cooling Wall Unit(s), Unit Control
Flooring Wood, Tile
Appliance Range, Dishwasher, Disposal, Microwave, Refrigerator, Washer, Dryer, Range Hood
Laundry First Floor, In Unit, Electric Dryer Hookup, Washer Hookup
Basement Type N
Exterior
Exterior Feature Balcony, Screens, Other
Pool Association, In Ground
Community Features Public Transportation, Shopping, Pool, Park, Highway Access, House of Worship, University, Other
Utilities Available for Electric Range, for Electric Dryer, Washer Hookup
Total Parking Spaces 1
Garage No
Building
Story 1
Sewer Public Sewer
Water Public
Schools
Elementary Schools Superintendent
Middle Schools Superintendent
High Schools Mhs
Others
Senior Community false
Read Less Info
Want to know what your home might be worth? Contact us for a FREE valuation!

Our team is ready to help you sell your home for the highest possible price ASAP
Bought with Judy Sousa • Berkshire Hathaway HomeServices Commonwealth Real Estate



