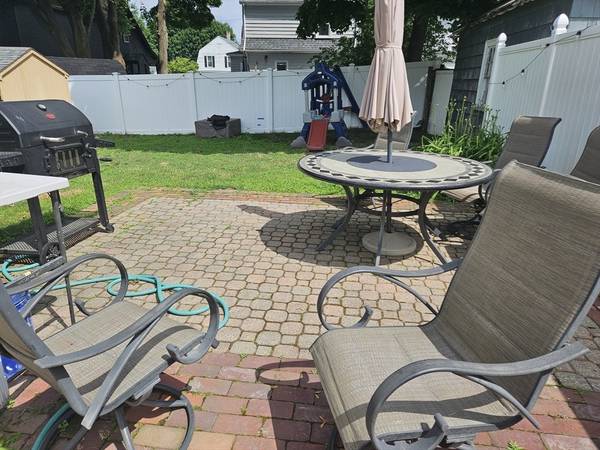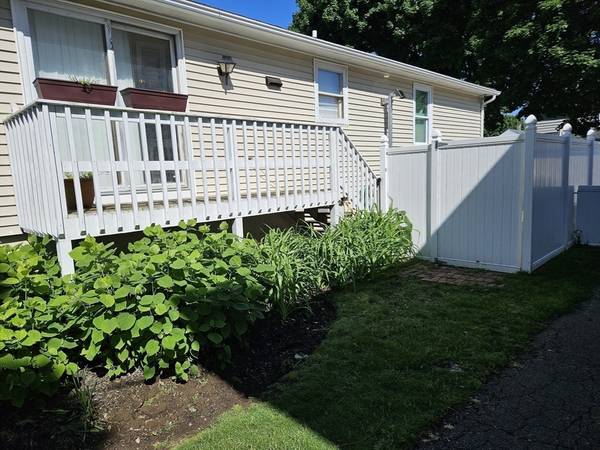For more information regarding the value of a property, please contact us for a free consultation.
Key Details
Sold Price $675,000
Property Type Single Family Home
Sub Type Single Family Residence
Listing Status Sold
Purchase Type For Sale
Square Footage 1,767 sqft
Price per Sqft $382
Subdivision Gardner Park
MLS Listing ID 73236471
Sold Date 09/12/24
Style Split Entry
Bedrooms 3
Full Baths 2
HOA Y/N false
Year Built 1984
Annual Tax Amount $4,642
Tax Year 2024
Lot Size 4,791 Sqft
Acres 0.11
Property Description
Desirable Gardner Park area. Eight room Split Entry home on side street with 3 to 4 bedrooms, 2 baths, sparkling hardwood floors. One room in LL can be used as an at home office or 4th bedroom . LL family room has a stove for extra warmth and coziness. Laundry room/storage also in LL and walk out to Immaculate grounds with private fenced in yard with brick patio to enjoy all summer long. There is a shed for storage and paved driveway. for off street parking.. Close proximity to Bishop Fenwick . Convenient area to historic Salem , No Shore Mall and Major highways.
Location
State MA
County Essex
Zoning R1A
Direction Gardner Park to Abington to Evans
Rooms
Family Room Wood / Coal / Pellet Stove, Flooring - Stone/Ceramic Tile
Basement Full, Partially Finished, Interior Entry
Primary Bedroom Level First
Dining Room Flooring - Hardwood, Deck - Exterior, Exterior Access
Kitchen Flooring - Stone/Ceramic Tile
Interior
Heating Electric Baseboard
Cooling None
Flooring Wood, Tile, Concrete
Appliance Electric Water Heater, Range, Dishwasher, Refrigerator, Washer, Dryer
Laundry In Basement, Electric Dryer Hookup, Washer Hookup
Basement Type Full,Partially Finished,Interior Entry
Exterior
Exterior Feature Deck
Fence Fenced/Enclosed
Community Features Shopping
Utilities Available for Electric Range, for Electric Dryer, Washer Hookup
Roof Type Shingle
Total Parking Spaces 3
Garage No
Building
Lot Description Level
Foundation Concrete Perimeter
Sewer Public Sewer
Water Public
Architectural Style Split Entry
Schools
Elementary Schools Peabody
Middle Schools Peabody
High Schools Peabody
Others
Senior Community false
Acceptable Financing Contract
Listing Terms Contract
Read Less Info
Want to know what your home might be worth? Contact us for a FREE valuation!

Our team is ready to help you sell your home for the highest possible price ASAP
Bought with The Alianza Group • Nina-Soto Realty, LLC



