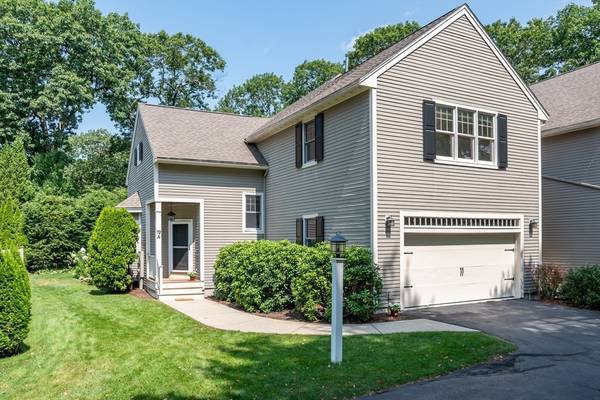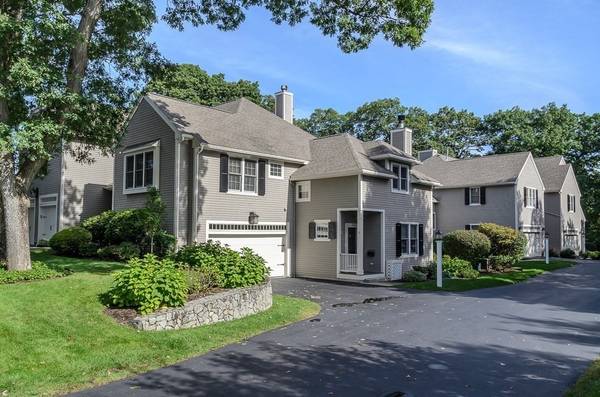For more information regarding the value of a property, please contact us for a free consultation.
Key Details
Sold Price $1,427,500
Property Type Condo
Sub Type Condominium
Listing Status Sold
Purchase Type For Sale
Square Footage 1,798 sqft
Price per Sqft $793
MLS Listing ID 73272752
Sold Date 09/16/24
Bedrooms 2
Full Baths 2
Half Baths 1
HOA Fees $833/qua
Year Built 1999
Annual Tax Amount $10,177
Tax Year 2024
Property Description
WOW- spectacular townhouse with extensive renovations just completed. Updates include: full interior painting, floors refinished, kitchen cabinets renewed, gas range, microwave and refrigerator replaced, counters resurfaced, baths refreshed, lighting and fan updated…move right in. Rarely is a unit available in this small luxury enclave. 2 car garage. Private patio. Soaring ceilings. Fireplaced living room. Master bath with separate shower and tub. spacious open floor plan. Landscaping and snow removal maintained by association. 2½ baths, open kitchen concept Professionally managed. Walk right in and you feel at home. Don't miss this rare opportunity. $1,450,000.
Location
State MA
County Norfolk
Zoning Bus
Direction Linden Street to Everett Street to Westerly to Oak Street
Rooms
Basement Y
Primary Bedroom Level Second
Dining Room Flooring - Hardwood, Exterior Access, Open Floorplan
Kitchen Bathroom - Half, Flooring - Wood, Countertops - Stone/Granite/Solid, Kitchen Island, Open Floorplan, Recessed Lighting, Stainless Steel Appliances
Interior
Interior Features Bathroom - Full, Bathroom - With Tub & Shower, Loft
Heating Forced Air, Natural Gas
Cooling Central Air
Flooring Wood, Plywood, Tile, Carpet, Concrete, Hardwood, Flooring - Hardwood
Fireplaces Number 1
Fireplaces Type Living Room
Appliance Range, Dishwasher, Disposal, Microwave, Refrigerator, Washer, Dryer
Laundry In Unit
Basement Type Y
Exterior
Exterior Feature Patio, Rain Gutters, Professional Landscaping, Sprinkler System
Garage Spaces 2.0
Community Features Public Transportation, Shopping, Tennis Court(s), Park, Walk/Jog Trails
Utilities Available for Gas Range, for Electric Oven
Roof Type Shingle
Total Parking Spaces 2
Garage Yes
Building
Story 2
Sewer Public Sewer
Water Public, Individual Meter
Others
Pets Allowed Yes w/ Restrictions
Senior Community false
Acceptable Financing Contract
Listing Terms Contract
Pets Allowed Yes w/ Restrictions
Read Less Info
Want to know what your home might be worth? Contact us for a FREE valuation!

Our team is ready to help you sell your home for the highest possible price ASAP
Bought with Kathleen Hughto • Rutledge Properties



