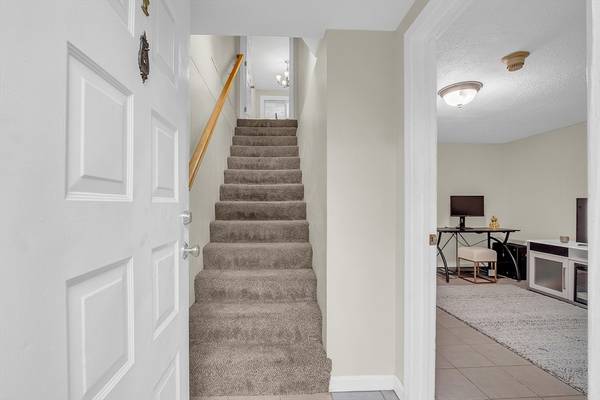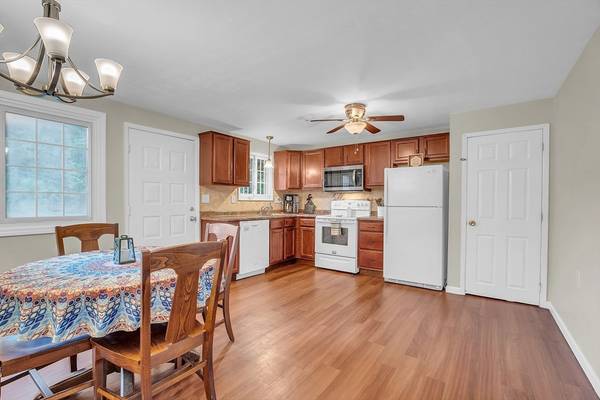For more information regarding the value of a property, please contact us for a free consultation.
Key Details
Sold Price $330,000
Property Type Condo
Sub Type Condominium
Listing Status Sold
Purchase Type For Sale
Square Footage 1,044 sqft
Price per Sqft $316
MLS Listing ID 73275179
Sold Date 09/16/24
Bedrooms 2
Full Baths 1
Half Baths 1
HOA Fees $300/mo
Year Built 1972
Annual Tax Amount $2,750
Tax Year 2024
Property Description
This turnkey townhouse-style condo is now available in the heart of Dracut and makes a perfect rent alternative. The condo features three levels, over 1000 sq. ft, two spacious bedrooms with excellent closet space, a large eat-in kitchen with exterior access to the deck, and a generous living room with slider doors to a private balcony. The finished lower level can serve as a family room or separate living quarters, offering a private half bathroom and laundry. The second level houses both bedrooms and a full bathroom. The in-wall AC unit will help keep you cool for the rest of the summer. The Ken Gardens community is pet-friendly and offers assigned parking and an affordable condo fee, including water, sewer, and more. This townhouse defines condo living at its best with its flexible living space and not sacrificing any space. It is conveniently located near highway access, shopping, restaurants, and the New Hampshire border.
Location
State MA
County Middlesex
Zoning 1021
Direction Lowell St to Robbins Ave • Or GPS
Rooms
Basement N
Primary Bedroom Level Second
Interior
Interior Features Internet Available - Unknown
Heating Electric Baseboard
Cooling Wall Unit(s)
Flooring Tile, Vinyl, Carpet
Appliance Range, Dishwasher, Microwave, Refrigerator, Washer, Dryer
Laundry In Basement, In Unit, Electric Dryer Hookup, Washer Hookup
Basement Type N
Exterior
Exterior Feature Porch, Balcony
Community Features Shopping, Park, Walk/Jog Trails, Medical Facility, Laundromat, Conservation Area, Highway Access, House of Worship, Private School, Public School, University
Utilities Available for Electric Range, for Electric Dryer, Washer Hookup
Roof Type Tar/Gravel
Total Parking Spaces 1
Garage No
Building
Story 2
Sewer Public Sewer
Water Public
Others
Pets Allowed Yes
Senior Community false
Pets Allowed Yes
Read Less Info
Want to know what your home might be worth? Contact us for a FREE valuation!

Our team is ready to help you sell your home for the highest possible price ASAP
Bought with The Deborah Lucci Team • William Raveis R.E. & Home Services



