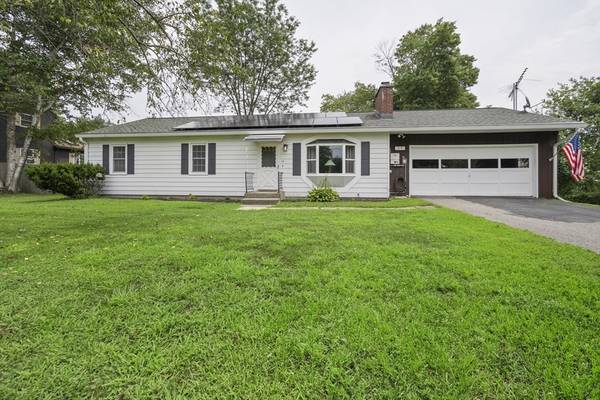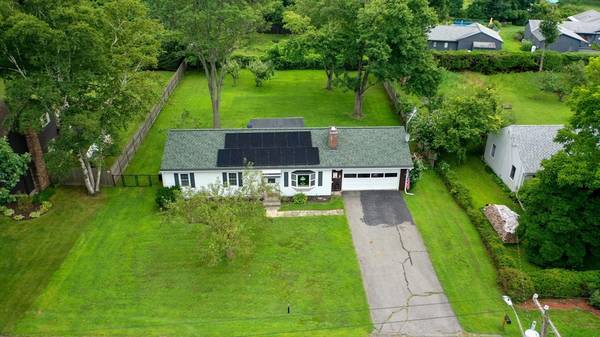For more information regarding the value of a property, please contact us for a free consultation.
Key Details
Sold Price $378,500
Property Type Single Family Home
Sub Type Single Family Residence
Listing Status Sold
Purchase Type For Sale
Square Footage 1,196 sqft
Price per Sqft $316
MLS Listing ID 73273371
Sold Date 09/17/24
Style Ranch
Bedrooms 3
Full Baths 1
Half Baths 1
HOA Y/N false
Year Built 1970
Annual Tax Amount $4,576
Tax Year 2024
Lot Size 0.410 Acres
Acres 0.41
Property Description
Welcome home to this delightful 3-bedroom, 1.5-bath ranch, complete with a two-car garage! This property boasts a large, updated eat-in kitchen featuring stunning granite countertops and sleek stainless steel appliances, perfect for the home chef and entertaining guests. The spacious living room, enhanced by a cozy fireplace, provides a warm and inviting atmosphere for family gatherings. The layout includes a master bedroom with an en-suite half bath, along with two additional generously sized bedrooms. In addition, enjoy year-round comfort in the enclosed heated porch, a perfect spot to relax or unwind. Also, the home features beautiful hardwood floors throughout, adding to its charm and warmth. The expansive basement offers endless possibilities, easily adaptable for additional living space. Outside, the large fenced-in backyard is perfect for outdoor activities, entertaining, gardening, or simply relaxing. 1st Showings at the Open House: Friday, August 9th, 5pm-6:30pm!
Location
State MA
County Franklin
Zoning RC
Direction Barton Rd to Oak Hill Rd
Rooms
Basement Full, Interior Entry, Concrete
Primary Bedroom Level First
Kitchen Flooring - Hardwood, Flooring - Laminate, Dining Area, Countertops - Stone/Granite/Solid, Slider
Interior
Interior Features Sun Room
Heating Forced Air, Oil
Cooling Central Air
Flooring Wood, Tile, Hardwood, Flooring - Wood
Fireplaces Number 1
Fireplaces Type Living Room
Appliance Electric Water Heater, Range, Dishwasher, Microwave, Refrigerator, Washer, Dryer, Other
Laundry In Basement, Electric Dryer Hookup, Washer Hookup
Basement Type Full,Interior Entry,Concrete
Exterior
Exterior Feature Porch - Enclosed, Rain Gutters, Screens, Fenced Yard
Garage Spaces 2.0
Fence Fenced/Enclosed, Fenced
Community Features Public Transportation, Shopping, Pool, Tennis Court(s), Park, Walk/Jog Trails, Stable(s), Golf, Medical Facility, Laundromat, Bike Path, Conservation Area, Highway Access, House of Worship, Marina, Private School, Public School
Utilities Available for Electric Range, for Electric Dryer, Washer Hookup
Roof Type Shingle,Rubber
Total Parking Spaces 4
Garage Yes
Building
Lot Description Cleared, Level
Foundation Concrete Perimeter
Sewer Private Sewer
Water Public
Schools
Elementary Schools Greenfield
Middle Schools Greenfield
High Schools Greenfield
Others
Senior Community false
Read Less Info
Want to know what your home might be worth? Contact us for a FREE valuation!

Our team is ready to help you sell your home for the highest possible price ASAP
Bought with Kelly Warren • Delap Real Estate LLC



