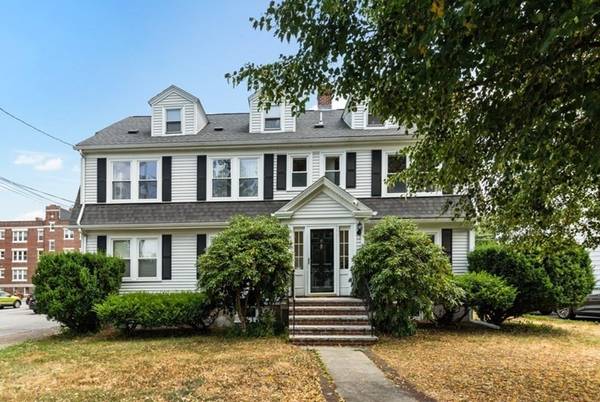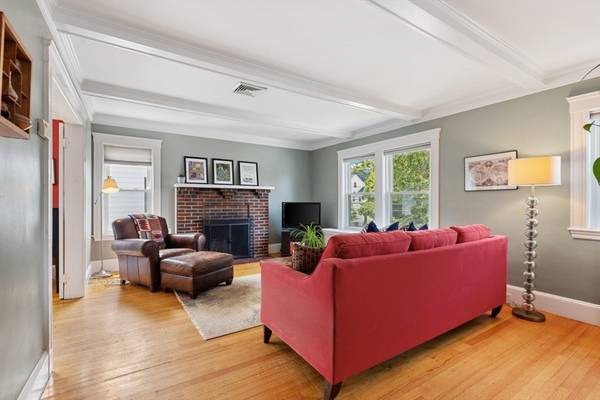For more information regarding the value of a property, please contact us for a free consultation.
Key Details
Sold Price $900,000
Property Type Condo
Sub Type Condominium
Listing Status Sold
Purchase Type For Sale
Square Footage 2,120 sqft
Price per Sqft $424
MLS Listing ID 73272036
Sold Date 09/17/24
Bedrooms 5
Full Baths 2
HOA Fees $233/mo
Year Built 1925
Annual Tax Amount $9,024
Tax Year 2024
Lot Size 8,712 Sqft
Acres 0.2
Property Description
Beautifully updated and smartly laid out, this 2-level condo is located just steps to Mass Ave, the brand new High School, and vibrant Arlington Center. Updated in 2007, this 2,100 sq ft home has 9 rooms, 2 baths, and 5 generous sized bedrooms. Details include living room with working wood fireplace, dining room with 2 sets of French doors and built-in hutch, and bright and sunny family room with windows on 3 sides. The kitchen has plentiful cherry cabinets and granite counters, and there's a full bath on this level. Upstairs are two bedrooms with cathedral ceilings, window seats, and skylights. This floor also has the laundry hook-up, 3/4 bath with skylight, even a reading nook on the landing. Central air, garage parking, pet friendly, fenced yard – this lovely home has it all!
Location
State MA
County Middlesex
Zoning R2
Direction Mass Ave to Churchill Ave.
Rooms
Family Room Flooring - Hardwood, French Doors
Basement Y
Primary Bedroom Level Second
Dining Room Flooring - Hardwood, French Doors
Kitchen Ceiling Fan(s), Flooring - Vinyl, Countertops - Stone/Granite/Solid, Recessed Lighting
Interior
Heating Baseboard, Hot Water, Natural Gas
Cooling Central Air
Flooring Hardwood
Fireplaces Number 1
Fireplaces Type Living Room
Appliance Range, Dishwasher, Disposal, Refrigerator
Laundry Electric Dryer Hookup, Second Floor, In Unit
Basement Type Y
Exterior
Exterior Feature Fenced Yard
Garage Spaces 1.0
Fence Fenced
Community Features Public Transportation, Shopping, Public School
Utilities Available for Gas Range, for Electric Dryer
Roof Type Shingle
Total Parking Spaces 1
Garage Yes
Building
Story 2
Sewer Public Sewer
Water Public
Schools
Elementary Schools Brackett/Bishop
Middle Schools Ottoson
High Schools Arlington High
Others
Pets Allowed Yes
Senior Community false
Pets Allowed Yes
Read Less Info
Want to know what your home might be worth? Contact us for a FREE valuation!

Our team is ready to help you sell your home for the highest possible price ASAP
Bought with Adam Rosenbaum • Senne



