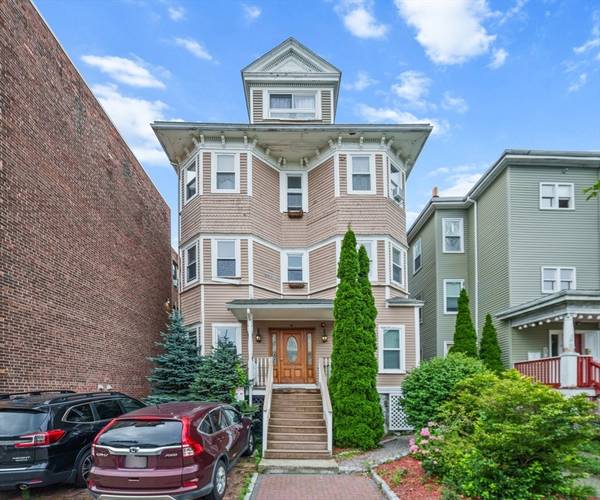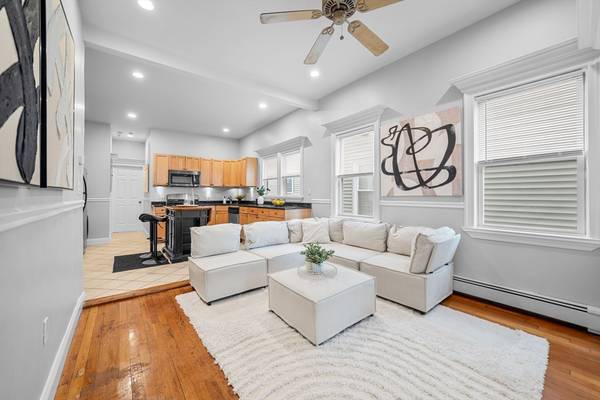For more information regarding the value of a property, please contact us for a free consultation.
Key Details
Sold Price $384,000
Property Type Condo
Sub Type Condominium
Listing Status Sold
Purchase Type For Sale
Square Footage 726 sqft
Price per Sqft $528
MLS Listing ID 73264008
Sold Date 09/16/24
Style Other (See Remarks)
Bedrooms 2
Full Baths 2
HOA Fees $250/mo
Year Built 1920
Annual Tax Amount $3,500
Tax Year 2024
Lot Size 4,791 Sqft
Acres 0.11
Property Description
Back on Market! BUYER GOT COLD FEET! Welcome to 55 Devon Street in Dorchester/Grove Hall! This stunning 2 BED/2 BATH/ 2nd FL condo offers traditional charm & is designed for modern living! Walking into the unit- entry hall perfect for a storage area before entering the kitchen, dining /living room. This space has an open concept making the layout functional, inviting, bright and providing space. The kitchen has granite counters, under cabinet lighting, gas stove, tons of storage, maple cabinets, stainless appliances, tile floor, exterior access, washer/dryer combo and dining area. Living room has hardwood floors, chair rail and beautiful trim work moldings. Bedrooms are located at opposite end of unit offering privacy. The main bedroom has its own full bath with jacuzzi tub. 2nd bedroom is at the front of the house with a big, beautiful bow window making it light and bright! Each bedroom has a closet and storage cabinet above!
Location
State MA
County Suffolk
Area Dorchester'S Grove Hall
Zoning RC
Direction Normandy St or Blue Hill Ave to Devon Street
Rooms
Basement Y
Primary Bedroom Level Second
Kitchen Flooring - Stone/Ceramic Tile, Dining Area, Countertops - Stone/Granite/Solid, Countertops - Upgraded, Kitchen Island, Cabinets - Upgraded, Chair Rail, Exterior Access, Open Floorplan, Recessed Lighting, Remodeled, Stainless Steel Appliances, Washer Hookup
Interior
Heating Baseboard, Natural Gas
Cooling Window Unit(s)
Flooring Wood, Tile
Appliance Range, Dishwasher, Disposal, Microwave, Refrigerator, Freezer, Washer/Dryer
Laundry In Unit
Basement Type Y
Exterior
Exterior Feature Porch, Deck - Roof + Access Rights, Covered Patio/Deck, Garden, Rain Gutters
Community Features Public Transportation, Shopping, Park, Walk/Jog Trails, Medical Facility, Laundromat, Bike Path, Conservation Area, Highway Access, Public School
Utilities Available for Gas Range
Roof Type Shingle
Garage No
Building
Story 4
Sewer Public Sewer
Water Public
Others
Senior Community false
Read Less Info
Want to know what your home might be worth? Contact us for a FREE valuation!

Our team is ready to help you sell your home for the highest possible price ASAP
Bought with Nicole Vermillion • Lamacchia Realty, Inc.



