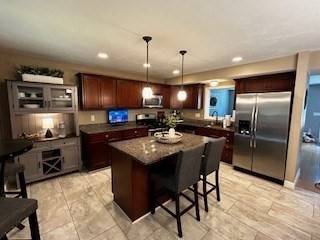For more information regarding the value of a property, please contact us for a free consultation.
Key Details
Sold Price $750,000
Property Type Condo
Sub Type Condominium
Listing Status Sold
Purchase Type For Sale
Square Footage 2,140 sqft
Price per Sqft $350
MLS Listing ID 73275579
Sold Date 09/17/24
Bedrooms 3
Full Baths 2
Half Baths 1
HOA Fees $344/mo
Year Built 2013
Annual Tax Amount $8,445
Tax Year 2024
Property Description
Luxury living in this prestigious three bedroom, two and one half bath condo nestled in sought after Bella Woods neighborhood. Convenient to everything including highway access to both Rte 495 and Rte 93. First floor features a gorgeous kitchen w/custom cabinets, large island, granite countertops, upgraded stainless steel appliances, microwave and pantry, while offering direct access to the garage. Living room has a gas fireplace, hardwood floors and bay window. The second floor features an oversized master bedroom suite including a fireplace, private full bathroom, vaulted ceilings and walk-in closet. Two additional large bedrooms with full bathroom, plus washer / dryer completes second floor. Make your way to the finished third level which features a bonus room being utilized as a family room. Come and be amazed by over $20,000.00 in upgrades during construction. Nothing to do but relax and enjoy.
Location
State MA
County Middlesex
Direction Consulte GPS navigation
Rooms
Family Room Vaulted Ceiling(s), Flooring - Wall to Wall Carpet, Cable Hookup, High Speed Internet Hookup, Recessed Lighting, Slider
Basement N
Primary Bedroom Level Second
Kitchen Bathroom - Half, Flooring - Stone/Ceramic Tile, Dining Area, Pantry, Countertops - Stone/Granite/Solid, Kitchen Island, Cabinets - Upgraded, Cable Hookup, Exterior Access, High Speed Internet Hookup, Slider, Stainless Steel Appliances, Lighting - Pendant
Interior
Interior Features Entrance Foyer, Central Vacuum, Finish - Sheetrock, Wired for Sound, Internet Available - Broadband
Heating Forced Air, Natural Gas
Cooling Central Air, Dual
Flooring Wood, Tile, Carpet, Wood Laminate
Fireplaces Number 2
Fireplaces Type Living Room, Master Bedroom
Appliance Range, Dishwasher, Disposal, Microwave, Refrigerator, Washer, Dryer, Range Hood
Laundry Flooring - Stone/Ceramic Tile, Electric Dryer Hookup, Washer Hookup, Second Floor, In Unit
Basement Type N
Exterior
Exterior Feature Patio
Garage Spaces 2.0
Community Features Shopping, Walk/Jog Trails, Medical Facility, Bike Path, Conservation Area, Highway Access, House of Worship, Private School, Public School
Utilities Available for Gas Range, for Gas Oven
Roof Type Shingle
Total Parking Spaces 2
Garage Yes
Building
Story 3
Sewer Public Sewer
Water Public
Others
Pets Allowed Yes w/ Restrictions
Senior Community false
Acceptable Financing Lender Approval Required
Listing Terms Lender Approval Required
Pets Allowed Yes w/ Restrictions
Read Less Info
Want to know what your home might be worth? Contact us for a FREE valuation!

Our team is ready to help you sell your home for the highest possible price ASAP
Bought with Cheryl Flynn • Metro West Country Homes, LLC



