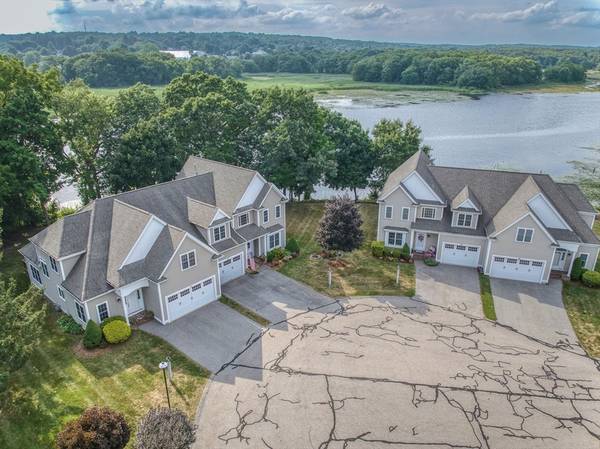For more information regarding the value of a property, please contact us for a free consultation.
Key Details
Sold Price $692,000
Property Type Condo
Sub Type Condominium
Listing Status Sold
Purchase Type For Sale
Square Footage 2,468 sqft
Price per Sqft $280
MLS Listing ID 73267966
Sold Date 09/16/24
Bedrooms 3
Full Baths 2
Half Baths 1
HOA Fees $450/mo
Year Built 2007
Annual Tax Amount $8,196
Tax Year 2024
Property Description
Water views and sunsets, this end of cul-de-sac, pristine end unit townhouse offers a tranquil, private living experience. Well-manicured neighborhd of 18 units on Milford Pond offers a special opportunity to view nature, kayak & fish while enjoying convenience to groceries, coffee shops, medical facilities, parks, bike & walking trails & access to major highways. Exceptional flr plan begins w/a spacious kitchen w/granite counters, cherry cabinets, SS, gas cooking & dining w/natural light. Cathedral LR is open & inviting w/gas FP, hardwds, open staircase, access to the deck & views of the outdoors, sunsets & ever-changing water views. Fabulous 1st flr primary suite w/water views, hardwds, 2 walk-in closets & spacious bath. 2nd level w/‘like new' carpeting has an expansive loft w/skylights; perfect for home office or family rm, 2nd & 3rd bedrms w/large walk-in closets & 2nd full bath. Even the unfinished bsmt is pristine w/direct access to a 2 car attached garage. A truly perfect home!
Location
State MA
County Worcester
Zoning RB
Direction Cedar St to Cedarview Circle
Rooms
Basement Y
Primary Bedroom Level First
Kitchen Flooring - Stone/Ceramic Tile, Dining Area, Countertops - Stone/Granite/Solid, Exterior Access, Recessed Lighting, Stainless Steel Appliances, Gas Stove, Lighting - Pendant, Lighting - Overhead
Interior
Interior Features Recessed Lighting, Loft, Central Vacuum, High Speed Internet
Heating Forced Air, Natural Gas
Cooling Central Air
Flooring Tile, Carpet, Hardwood, Flooring - Wall to Wall Carpet
Fireplaces Number 1
Fireplaces Type Living Room
Appliance Oven, Dishwasher, Microwave, Range, Refrigerator, Washer, Dryer, Vacuum System
Laundry Flooring - Stone/Ceramic Tile, Electric Dryer Hookup, First Floor, In Unit
Basement Type Y
Exterior
Exterior Feature Porch, Deck - Wood, Screens, Rain Gutters, Professional Landscaping
Garage Spaces 2.0
Community Features Shopping, Park, Walk/Jog Trails, Golf, Medical Facility, Bike Path, Conservation Area, Highway Access, House of Worship, Private School, Public School, University
Utilities Available for Gas Range, for Electric Dryer
Waterfront Description Waterfront,Pond
Roof Type Shingle
Total Parking Spaces 4
Garage Yes
Waterfront Description Waterfront,Pond
Building
Story 3
Sewer Public Sewer
Water Public
Others
Pets Allowed Yes w/ Restrictions
Senior Community false
Acceptable Financing Contract
Listing Terms Contract
Pets Allowed Yes w/ Restrictions
Read Less Info
Want to know what your home might be worth? Contact us for a FREE valuation!

Our team is ready to help you sell your home for the highest possible price ASAP
Bought with Tatyana Sherban • Keller Williams Pinnacle MetroWest



