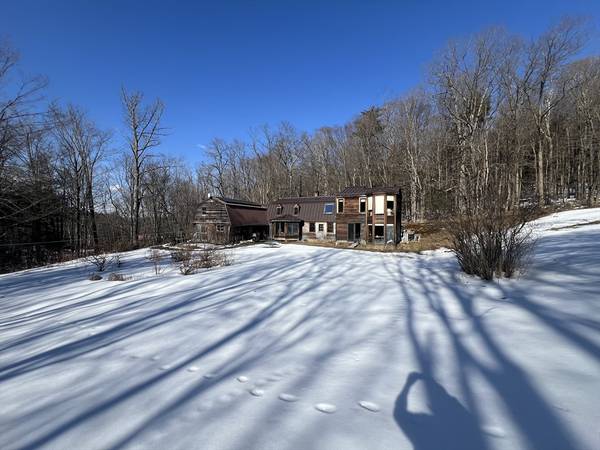For more information regarding the value of a property, please contact us for a free consultation.
Key Details
Sold Price $430,000
Property Type Single Family Home
Sub Type Single Family Residence
Listing Status Sold
Purchase Type For Sale
Square Footage 2,806 sqft
Price per Sqft $153
MLS Listing ID 73205712
Sold Date 09/17/24
Style Other (See Remarks)
Bedrooms 3
Full Baths 3
HOA Y/N false
Year Built 1978
Annual Tax Amount $5,472
Tax Year 2023
Lot Size 5.610 Acres
Acres 5.61
Property Description
Discover the allure of rustic charm and cozy living in this 3-bed, 3-bath, 2800 SF home on 5.16 acres, just 5 minutes from the charming Village of Shelburne Falls. Each room exudes warmth, illuminated by an abundance of natural light streaming in through the amazing array of large windows. The farmhouse-style kitchen beckons you to culinary adventures, with attached sunroom style dining area, in a setting that harmonizes with nature. The open layout seamlessly connects living spaces, creating a snug haven for intimate gatherings, complemented by the glow of multiple wood stoves. Step outside to the peaceful landscape nestled into the rolling hills of Western Mass. Don't miss the chance to call this sunlit, rustic retreat home! Schedule your showing today.
Location
State MA
County Franklin
Zoning R
Direction South St, to Bray Rd, right on Howes Rd.
Rooms
Basement Full, Bulkhead, Unfinished
Interior
Interior Features High Speed Internet
Heating Baseboard, Radiant, Oil, Wood, Wood Stove, Ductless
Cooling Ductless
Flooring Wood, Tile
Appliance Water Heater, Range, Refrigerator, Washer, Dryer
Laundry Electric Dryer Hookup, Washer Hookup
Basement Type Full,Bulkhead,Unfinished
Exterior
Exterior Feature Porch, Storage, Barn/Stable, Fruit Trees, Horses Permitted, Stone Wall
Utilities Available for Gas Range, for Gas Oven, for Electric Dryer, Washer Hookup
Roof Type Metal
Total Parking Spaces 4
Garage No
Building
Lot Description Wooded, Gentle Sloping
Foundation Concrete Perimeter
Sewer Private Sewer
Water Private
Architectural Style Other (See Remarks)
Schools
Elementary Schools Bsr
Middle Schools Mohawk Trail
High Schools Mohawk Trail
Others
Senior Community false
Read Less Info
Want to know what your home might be worth? Contact us for a FREE valuation!

Our team is ready to help you sell your home for the highest possible price ASAP
Bought with Ted Hanna • Cohn & Company

