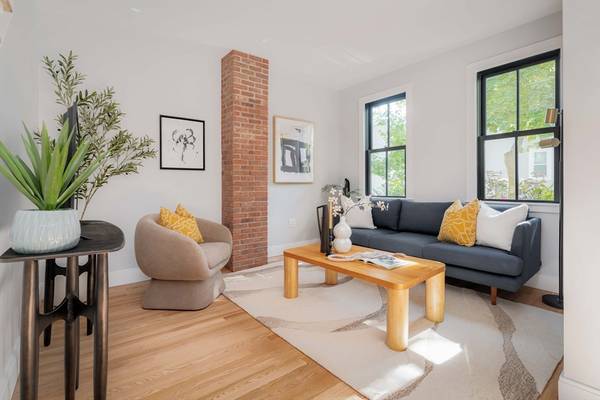For more information regarding the value of a property, please contact us for a free consultation.
Key Details
Sold Price $1,171,000
Property Type Single Family Home
Sub Type Single Family Residence
Listing Status Sold
Purchase Type For Sale
Square Footage 1,060 sqft
Price per Sqft $1,104
MLS Listing ID 73277292
Sold Date 09/17/24
Style Antique
Bedrooms 2
Full Baths 1
Half Baths 1
HOA Y/N false
Year Built 1873
Annual Tax Amount $4,790
Tax Year 2024
Lot Size 871 Sqft
Acres 0.02
Property Description
Tucked into a quiet residential enclave on the border of bustling East Cambridge and Kendall Square, this end row house has been thoughtfully renovated from stem to stern, the result is a light-filled home with chic finishes, good flow, well proportioned rooms and ample storage! And one of the best features is the spacious and serene rear patio + garden, perfect for hosting or relaxing! The main level comprises high ceilings and plenty of windows. The eat-in kitchen is open to the dining area and packs a punch with plenty of work spaces, storage, induction range and easy access to the back patio. The living room is perfect for unwinding and a half bath completes this level. Upstairs, are two spacious bedrooms with vaulted ceilings and good closets, as well as a full bath with a tub. Additional amenities include EV charger capability, washer/ dryer, unfinished basement, solar ready. Steps away are restaurants, spinning studios, parks, Kendall Theater, MIT, Charles River, and Red Line T.
Location
State MA
County Middlesex
Area Kendall Square
Zoning C1
Direction Cambridge Street or Binney Street to Sixth Street. Between Hurley Street and Charles Street.
Rooms
Basement Full, Interior Entry, Unfinished
Primary Bedroom Level Second
Dining Room Flooring - Hardwood, Window(s) - Bay/Bow/Box, Recessed Lighting, Lighting - Pendant
Kitchen Closet/Cabinets - Custom Built, Flooring - Hardwood, Window(s) - Bay/Bow/Box, Countertops - Upgraded, Kitchen Island, Cabinets - Upgraded, Exterior Access, Recessed Lighting, Remodeled
Interior
Interior Features Internet Available - Broadband
Heating Heat Pump
Cooling Central Air
Flooring Wood, Tile
Appliance Gas Water Heater, Tankless Water Heater, Range, Dishwasher, Disposal, Microwave, Refrigerator, Washer, Dryer, Water Treatment, Range Hood, Plumbed For Ice Maker
Laundry In Basement, Electric Dryer Hookup, Washer Hookup
Basement Type Full,Interior Entry,Unfinished
Exterior
Exterior Feature Patio, Garden
Fence Fenced/Enclosed
Community Features Public Transportation, Shopping, Pool, Tennis Court(s), Park, Walk/Jog Trails, Medical Facility, Laundromat, Bike Path, Conservation Area, Highway Access, House of Worship, Marina, Private School, Public School, T-Station, University, Sidewalks
Utilities Available for Electric Range, for Electric Oven, for Electric Dryer, Washer Hookup, Icemaker Connection
Roof Type Rubber
Garage No
Building
Lot Description Level
Foundation Stone, Brick/Mortar
Sewer Public Sewer
Water Public
Schools
Elementary Schools Lottery
Middle Schools Lottery
High Schools Crls
Others
Senior Community false
Acceptable Financing Contract
Listing Terms Contract
Read Less Info
Want to know what your home might be worth? Contact us for a FREE valuation!

Our team is ready to help you sell your home for the highest possible price ASAP
Bought with Bell Petrini Group • Compass



