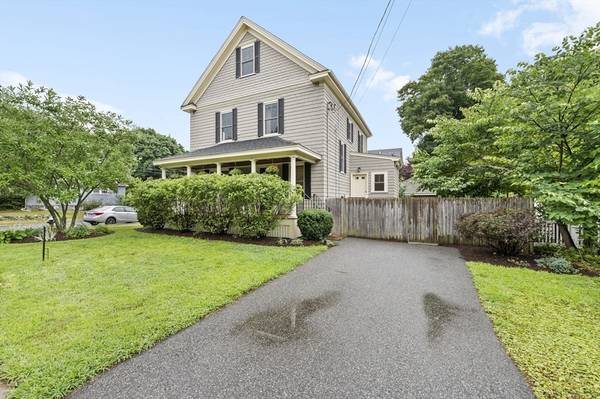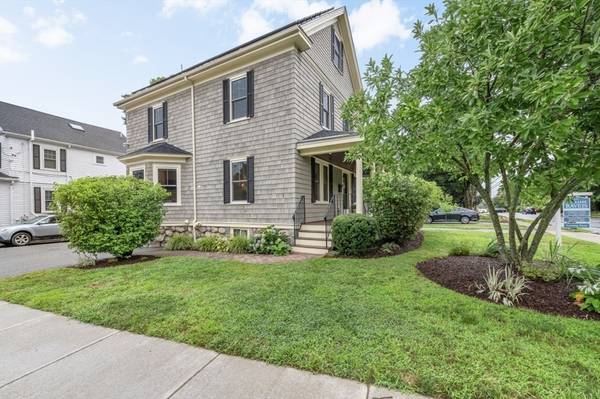For more information regarding the value of a property, please contact us for a free consultation.
Key Details
Sold Price $1,390,110
Property Type Single Family Home
Sub Type Single Family Residence
Listing Status Sold
Purchase Type For Sale
Square Footage 2,553 sqft
Price per Sqft $544
MLS Listing ID 73274883
Sold Date 09/13/24
Style Colonial
Bedrooms 4
Full Baths 3
Half Baths 1
HOA Y/N false
Year Built 1910
Annual Tax Amount $15,441
Tax Year 2024
Lot Size 4,791 Sqft
Acres 0.11
Property Description
Beautifully updated, immaculate 4 bed, 3.5 bath colonial 1/2 mile from Lexington Ctr. Enter through a welcoming porch surrounded by a privacy hedge. This leads to a bright and airy LR/DR combination with 9 ft. ceilings, a gas fireplace & a charming built-in hutch. The kitchen features sleek contemporary cabinetry, generous storage, quartz counters, an induction stove, and a custom pantry. A half bath & mudroom family entrance complete this level. The second floor has 3 generous bedrooms and large full bath. The master bedroom on the third level is an oasis with a vaulted ceiling, skylights, a sitting area, a lovely master bath & ample closet space. There are gleaming hardwood floors throughout. The basement renovation includes a sitting room/playroom & new full bath as well as an office. There is a fully fenced, landscaped yard with patio. This energy efficient property has solar panels (paid for), a new furnace, new central air, a new hot water heater, and a level 2 EV Charger.
Location
State MA
County Middlesex
Zoning RS
Direction Corner of Bedford St. & Shirley St.
Rooms
Basement Full, Finished, Radon Remediation System
Primary Bedroom Level Third
Dining Room Flooring - Hardwood, Recessed Lighting, Lighting - Pendant
Kitchen Flooring - Hardwood, Pantry, Countertops - Stone/Granite/Solid, Cabinets - Upgraded, Recessed Lighting, Stainless Steel Appliances, Lighting - Pendant
Interior
Interior Features Recessed Lighting, High Speed Internet Hookup, Bathroom - Full, Bathroom - With Shower Stall, Play Room, Office, Bathroom
Heating Forced Air, Natural Gas, Electric
Cooling Central Air
Flooring Tile, Laminate, Hardwood, Flooring - Stone/Ceramic Tile
Fireplaces Number 1
Fireplaces Type Living Room
Appliance Gas Water Heater, Range, Dishwasher, Disposal, Refrigerator, Washer, Dryer
Laundry Flooring - Wood, Second Floor, Gas Dryer Hookup, Washer Hookup
Basement Type Full,Finished,Radon Remediation System
Exterior
Exterior Feature Porch, Patio, Sprinkler System, Fenced Yard
Fence Fenced
Community Features Public Transportation, Shopping, Park, Walk/Jog Trails, Golf, Bike Path, Conservation Area, Highway Access, Public School
Utilities Available for Electric Range, for Electric Oven, for Gas Dryer, Washer Hookup
Roof Type Shingle
Total Parking Spaces 4
Garage No
Building
Lot Description Corner Lot, Level
Foundation Stone
Sewer Public Sewer
Water Public
Schools
Elementary Schools Hastings
Middle Schools Diamond
High Schools Lexington High
Others
Senior Community false
Read Less Info
Want to know what your home might be worth? Contact us for a FREE valuation!

Our team is ready to help you sell your home for the highest possible price ASAP
Bought with Ashley Fuller • Coldwell Banker Realty - Weston



