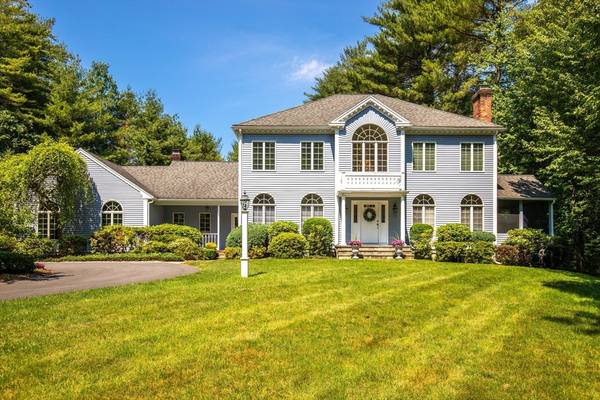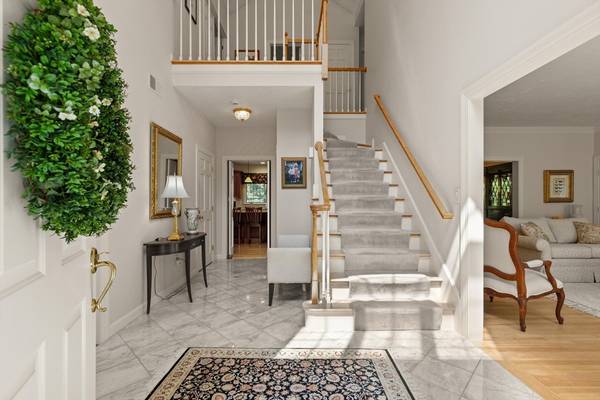For more information regarding the value of a property, please contact us for a free consultation.
Key Details
Sold Price $1,503,280
Property Type Single Family Home
Sub Type Single Family Residence
Listing Status Sold
Purchase Type For Sale
Square Footage 3,714 sqft
Price per Sqft $404
Subdivision Atkinson Farms
MLS Listing ID 73254789
Sold Date 09/06/24
Style Colonial
Bedrooms 4
Full Baths 2
Half Baths 1
HOA Y/N false
Year Built 1989
Annual Tax Amount $21,411
Tax Year 2024
Lot Size 1.080 Acres
Acres 1.08
Property Description
Wonderful 4 bedroom colonial in Atkinson Farms, one of Sudbury's most coveted neighborhoods. Designed with today's living style with an open floor plan, first floor office with built in cabinetry. Chef's kitchen with Sub-Zero refrigerator, kitchen island with breakfast bar, double Wolf ovens, Meile dishwasher and dining area, opens to large family room with fireplace, sliders to beautiful deck overlooking the private back yard. The dining room is perfect for entertaining and all your family gatherings, with abundant moldings and detail, opens to the formal living room with fireplace. The second level has a lovely primary suite with walk in closet, his and her updated baths, with oversized shower, soaking tub and vanities. There are three other nice size bedrooms all with double closets. This is one of the best locations, short walk to playground, playing fields, senior center and the Atkinson Pool all just steps away. This home has been meticulously maintained.
Location
State MA
County Middlesex
Zoning RESA
Direction Hudson Rd. to Babe Ruth
Rooms
Family Room Skylight, Closet, Flooring - Wall to Wall Carpet, Deck - Exterior, Open Floorplan, Recessed Lighting
Basement Full, Partially Finished, Interior Entry, Bulkhead, Concrete
Primary Bedroom Level Second
Dining Room Flooring - Hardwood, Window(s) - Picture, Wainscoting, Lighting - Overhead, Crown Molding
Kitchen Flooring - Hardwood, Dining Area, Countertops - Stone/Granite/Solid, Kitchen Island, Breakfast Bar / Nook, Cable Hookup, Deck - Exterior, Exterior Access, Open Floorplan, Recessed Lighting, Remodeled, Slider, Stainless Steel Appliances, Lighting - Pendant
Interior
Interior Features Closet/Cabinets - Custom Built, High Speed Internet Hookup, Recessed Lighting, Home Office, Game Room, Central Vacuum
Heating Central, Forced Air, Oil, Electric
Cooling Central Air
Flooring Tile, Marble, Hardwood, Flooring - Hardwood, Flooring - Wall to Wall Carpet
Fireplaces Number 2
Fireplaces Type Living Room
Appliance Electric Water Heater, Water Heater, Oven, Dishwasher, Microwave, Range, Refrigerator, Washer, Dryer, Vacuum System, Range Hood, Plumbed For Ice Maker
Laundry Laundry Closet, Flooring - Stone/Ceramic Tile, Main Level, Electric Dryer Hookup, Washer Hookup, First Floor
Basement Type Full,Partially Finished,Interior Entry,Bulkhead,Concrete
Exterior
Exterior Feature Porch, Deck, Deck - Wood, Rain Gutters, Professional Landscaping, Sprinkler System, Screens
Garage Spaces 3.0
Community Features Shopping, Pool, Tennis Court(s), Park, Walk/Jog Trails, Medical Facility, Bike Path, Conservation Area, House of Worship, Public School, Sidewalks
Utilities Available for Electric Range, for Electric Oven, for Electric Dryer, Washer Hookup, Icemaker Connection
Roof Type Shingle
Total Parking Spaces 6
Garage Yes
Building
Foundation Concrete Perimeter
Sewer Private Sewer
Water Public
Architectural Style Colonial
Schools
Elementary Schools Nixon
Middle Schools Curtis
High Schools Lsrhs
Others
Senior Community false
Read Less Info
Want to know what your home might be worth? Contact us for a FREE valuation!

Our team is ready to help you sell your home for the highest possible price ASAP
Bought with Justin Chrzanowski • eXp Realty



