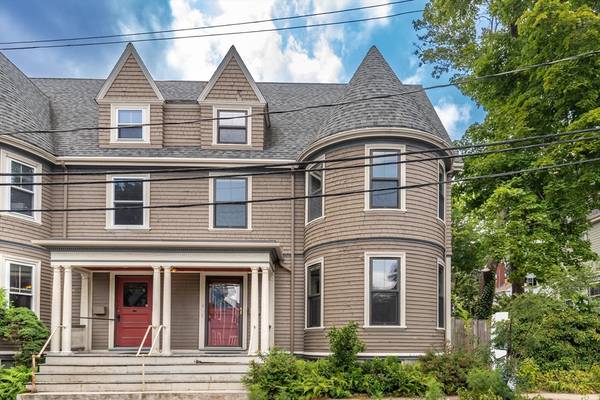For more information regarding the value of a property, please contact us for a free consultation.
Key Details
Sold Price $1,025,000
Property Type Condo
Sub Type Condominium
Listing Status Sold
Purchase Type For Sale
Square Footage 2,400 sqft
Price per Sqft $427
MLS Listing ID 73264541
Sold Date 09/18/24
Bedrooms 4
Full Baths 3
HOA Fees $300/mo
Year Built 1860
Annual Tax Amount $9,582
Tax Year 2024
Property Description
Arlington Center 1860's Victorian Townhome. Old world charm a blend of historic detail & modern amenities. High ceilings, natural woodwork, pockets doors. Well maintained. 1997 chefs kitchen. 2008 replaced all windows. 2011 upgraded central heat/HVAC. Converted 3rd floor to primary bedroom, bath en suite, & office. 2012 exterior paint & new back roof. 2014 French drain & patio. 2015 Solar Panels. 2016 new front & garage roofs. 1st floor bath upgrade & new stove. 2017 custom bookshelves 2nd floor. 2019 2nd floor bath upgrade & new refrigerator. 2022 new dishwasher. 2023 new fiberglass gutters except turrets. 2023 electrical upgrade. Added Tesla car charger. 2024 foundation rebuilt on 7 Swan St side. 5 Swan St freshly painted interiors. Refinished & sealed hardwood floors. Adjacent to Minuteman bike path, all the shops, cafes, & restaurants. Home looks, feels and lives like a single-family. Low condo fee, 2 off-street & 1 garage parking, pet friendly, & 100% owner occupied.
Location
State MA
County Middlesex
Zoning RES
Direction Massachusetts Ave to Swan Place right onto Swan Street
Rooms
Basement Y
Primary Bedroom Level Third
Dining Room Bathroom - Full, Flooring - Hardwood, Lighting - Overhead, Crown Molding
Kitchen Flooring - Hardwood, Window(s) - Bay/Bow/Box, Pantry, Countertops - Stone/Granite/Solid, Countertops - Upgraded, Kitchen Island, Exterior Access, Recessed Lighting, Stainless Steel Appliances, Lighting - Pendant, Beadboard
Interior
Interior Features Closet, Entrance Foyer, Home Office, Internet Available - Unknown
Heating Central, Forced Air, Natural Gas, Individual, Unit Control
Cooling Central Air, Individual, Unit Control
Flooring Tile, Hardwood, Flooring - Hardwood
Fireplaces Number 1
Appliance Range, Dishwasher, Disposal, Microwave, Refrigerator, Freezer
Laundry Electric Dryer Hookup, Washer Hookup, In Basement
Basement Type Y
Exterior
Exterior Feature Porch, Patio, Fenced Yard, Garden, Rain Gutters
Garage Spaces 1.0
Fence Fenced
Community Features Public Transportation, Walk/Jog Trails, Bike Path, Conservation Area, Highway Access, House of Worship, Public School
Utilities Available for Gas Range
Roof Type Shingle
Total Parking Spaces 2
Garage Yes
Building
Story 3
Sewer Public Sewer
Water Public
Others
Pets Allowed Unknown
Senior Community false
Acceptable Financing Contract
Listing Terms Contract
Pets Allowed Unknown
Read Less Info
Want to know what your home might be worth? Contact us for a FREE valuation!

Our team is ready to help you sell your home for the highest possible price ASAP
Bought with Yuwei Liao • Hooli Homes Boston



