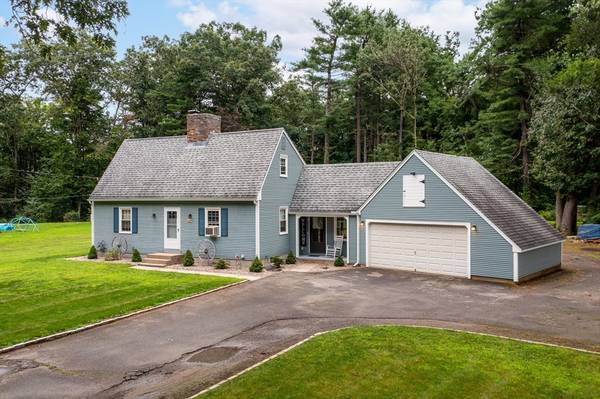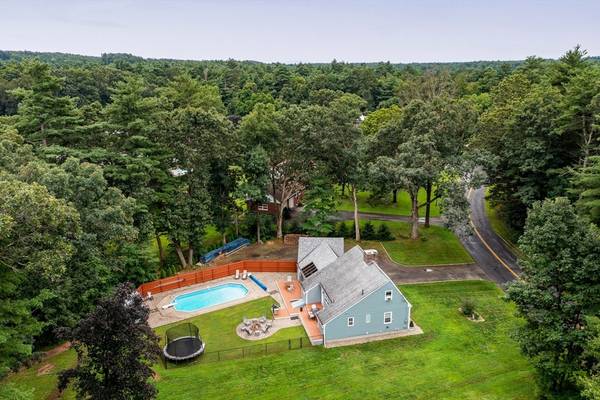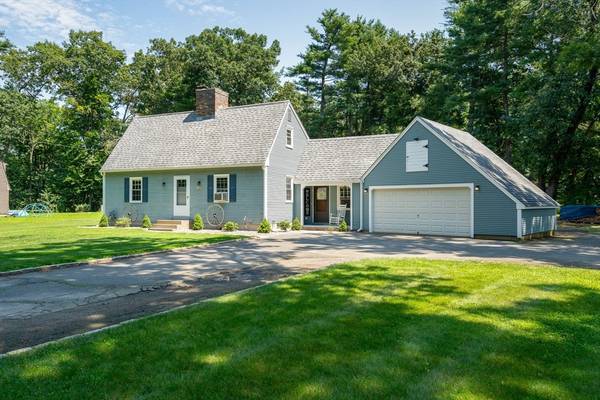For more information regarding the value of a property, please contact us for a free consultation.
Key Details
Sold Price $479,900
Property Type Single Family Home
Sub Type Single Family Residence
Listing Status Sold
Purchase Type For Sale
Square Footage 1,601 sqft
Price per Sqft $299
MLS Listing ID 73274365
Sold Date 09/18/24
Style Cape
Bedrooms 3
Full Baths 2
HOA Y/N false
Year Built 1980
Annual Tax Amount $5,191
Tax Year 2024
Lot Size 0.710 Acres
Acres 0.71
Property Description
WARMTH, STYLE AND CHARACTER are what you'll find in this meticulous and spacious home that offers a comfortable living experience! With its desirable Cape architectural style, this home seamlessly blends charm and convenience, offering a versatile layout making it an ideal choice. The first floor provides a beautifully renovated kitchen with ample cabinets, stylish granite countertops, Samsung stainless steel appliances and generous double-door pantry. The expansive dining and living room offers gleaming hardwood floors and cozy fireplace. A spacious family room with vaulted ceiling provides an ideal central location for gathering. The 2nd floor offers two bedrooms, a full bathroom, and small loft. There's even more fully finished basement space, ideal as play room or office. You'll love the exceptional outdoor living with the in-ground pool, fenced-in yard, fire pit and private deck with a property line that extends well beyond the fenced area! Close to all amenities and major routes!
Location
State MA
County Hampshire
Zoning RN
Direction Off East St or Valley Rd
Rooms
Family Room Ceiling Fan(s), Vaulted Ceiling(s), Flooring - Wall to Wall Carpet, Window(s) - Bay/Bow/Box, Exterior Access, Recessed Lighting, Lighting - Overhead
Basement Full, Partially Finished, Interior Entry, Bulkhead, Concrete
Primary Bedroom Level Main, First
Kitchen Flooring - Hardwood, Dining Area, Pantry, Countertops - Stone/Granite/Solid, Countertops - Upgraded, French Doors, Cabinets - Upgraded, Deck - Exterior, Exterior Access, Recessed Lighting, Remodeled, Stainless Steel Appliances, Wine Chiller, Gas Stove, Lighting - Overhead
Interior
Heating Forced Air, Natural Gas
Cooling None
Flooring Tile, Carpet, Hardwood
Fireplaces Number 1
Fireplaces Type Living Room
Appliance Gas Water Heater, Water Heater, Range, Dishwasher, Microwave, Refrigerator, Washer, Dryer, Wine Refrigerator, Plumbed For Ice Maker
Laundry In Basement, Electric Dryer Hookup, Washer Hookup
Basement Type Full,Partially Finished,Interior Entry,Bulkhead,Concrete
Exterior
Exterior Feature Porch, Deck, Rain Gutters, Storage, Fenced Yard
Garage Spaces 2.0
Fence Fenced/Enclosed, Fenced
Community Features Shopping, Park, Walk/Jog Trails, Stable(s), Golf, Medical Facility, Bike Path, Conservation Area, Highway Access, House of Worship, Private School, Public School
Utilities Available for Gas Range, for Electric Dryer, Washer Hookup, Icemaker Connection, Generator Connection
Roof Type Shingle
Total Parking Spaces 6
Garage Yes
Building
Lot Description Cleared, Level
Foundation Concrete Perimeter
Sewer Private Sewer
Water Public
Schools
Elementary Schools Norris
Middle Schools Hampshire Reg.
High Schools Hampshire Reg.
Others
Senior Community false
Read Less Info
Want to know what your home might be worth? Contact us for a FREE valuation!

Our team is ready to help you sell your home for the highest possible price ASAP
Bought with The Marzeotti Group • Lamacchia Realty, Inc.



