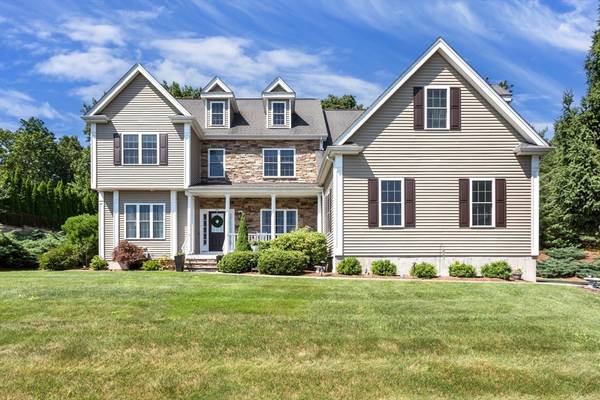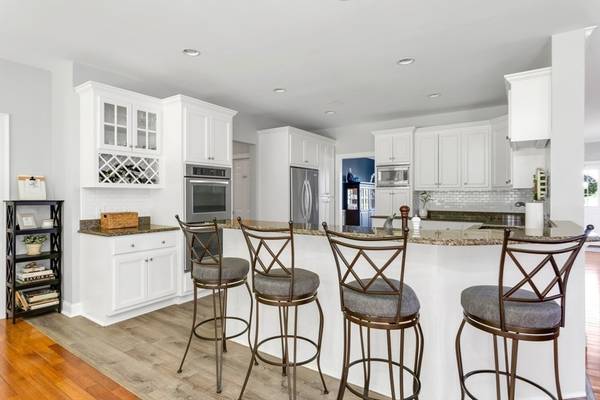For more information regarding the value of a property, please contact us for a free consultation.
Key Details
Sold Price $1,325,000
Property Type Single Family Home
Sub Type Single Family Residence
Listing Status Sold
Purchase Type For Sale
Square Footage 4,699 sqft
Price per Sqft $281
Subdivision Tanglewood Estates
MLS Listing ID 73270454
Sold Date 09/19/24
Style Colonial
Bedrooms 4
Full Baths 4
HOA Y/N false
Year Built 2006
Annual Tax Amount $13,244
Tax Year 2024
Lot Size 0.820 Acres
Acres 0.82
Property Description
Discover an extraordinary lifestyle in this custom-built home in one of Franklin's premier neighborhoods Tanglewood Estates! Situated on a pristine elevated cul de sac location this home spans 3 levels of unparalleled living spaces & design! Bonus is 1850 sq ft of unfinished basement space as well! The main level features a chef's updated open-concept kitchen, inviting family room with fireplace, elegant library with fireplace, home office & a grand dining room showcasing the foyer! Step out to the cathedral 3-season porch or the custom outdoor patio with fire pit! This stunning home boasts beautiful moldings, gorgeous floors, high ceilings & French doors! The 2nd floor includes 4 bedrooms (2 with an ensuites), 3 full baths, a laundry room & versatile bonus room! The master suite has a walk-in closet & luxurious bathroom! The finished walk up 3rd floor is ideal for a game room or other uses! The private level backyard provides a peaceful escape for today's busy lifestyle & future pool!
Location
State MA
County Norfolk
Direction Use GPS
Rooms
Family Room Ceiling Fan(s), Flooring - Hardwood, French Doors, Deck - Exterior, Open Floorplan, Recessed Lighting, Crown Molding
Basement Full, Interior Entry, Bulkhead, Unfinished
Primary Bedroom Level Second
Dining Room Coffered Ceiling(s), Flooring - Hardwood
Kitchen Closet/Cabinets - Custom Built, Flooring - Hardwood, Dining Area, Countertops - Stone/Granite/Solid, Breakfast Bar / Nook, Exterior Access, Open Floorplan, Recessed Lighting, Stainless Steel Appliances, Gas Stove
Interior
Interior Features Ceiling Fan(s), Bathroom - Full, Bathroom - Double Vanity/Sink, Bathroom - Tiled With Shower Stall, Double Vanity, Ceiling - Half-Vaulted, Cathedral Ceiling(s), Library, Home Office, Bathroom, Bonus Room, Game Room, Sun Room, Central Vacuum
Heating Forced Air, Natural Gas, Fireplace(s)
Cooling Central Air
Flooring Wood, Tile, Flooring - Hardwood, Flooring - Stone/Ceramic Tile, Flooring - Wall to Wall Carpet
Fireplaces Number 2
Fireplaces Type Family Room
Appliance Oven, Dishwasher, Disposal, Microwave, Range, Refrigerator, Washer, Dryer
Laundry Flooring - Stone/Ceramic Tile, Electric Dryer Hookup, Washer Hookup, Second Floor
Basement Type Full,Interior Entry,Bulkhead,Unfinished
Exterior
Exterior Feature Porch, Porch - Enclosed, Deck, Patio
Garage Spaces 3.0
Community Features Public Transportation, Shopping, Pool, Tennis Court(s), Park, Walk/Jog Trails, Golf, Sidewalks
Utilities Available for Gas Range, for Electric Dryer
Roof Type Shingle
Total Parking Spaces 6
Garage Yes
Building
Lot Description Corner Lot, Wooded
Foundation Concrete Perimeter
Sewer Public Sewer
Water Public
Architectural Style Colonial
Schools
Elementary Schools Keller
Middle Schools Sullivan
High Schools Franklin
Others
Senior Community false
Read Less Info
Want to know what your home might be worth? Contact us for a FREE valuation!

Our team is ready to help you sell your home for the highest possible price ASAP
Bought with Margaret T. Coppens • Coldwell Banker Realty - Westwood



