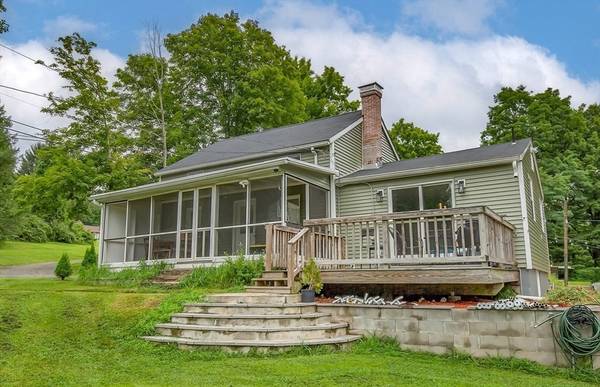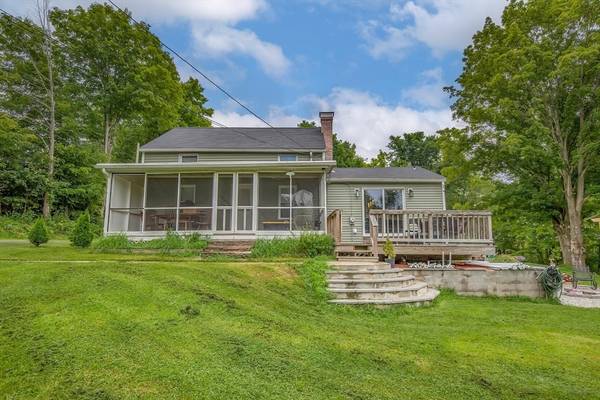For more information regarding the value of a property, please contact us for a free consultation.
Key Details
Sold Price $364,900
Property Type Single Family Home
Sub Type Single Family Residence
Listing Status Sold
Purchase Type For Sale
Square Footage 1,264 sqft
Price per Sqft $288
MLS Listing ID 73269354
Sold Date 09/19/24
Style Cape
Bedrooms 3
Full Baths 1
HOA Y/N false
Year Built 1900
Annual Tax Amount $4,417
Tax Year 2024
Lot Size 22.000 Acres
Acres 22.0
Property Description
WOW**Includes- 22 ACRES of peaceful countryside sits this stunning property boasting a COMPLETE renovation, offering a perfect blend of modern comforts & rural tranquility. Upon entering, there is a mudroom area that flows into the Modern kitchen. Featuring sleek countertops, stainless steel appliances, ample cabinet space with a island eating area. Adjacent to the kitchen are sliders leading to the deck which offers serene views of the expansive grounds. The main level also hosts a generous size dining area, ideal for intimate meals with family & friends. A bedroom/office space & a cozy family room. A beautifully appointed bathroom with modern fixtures & finishes completes this level, ensuring both style and functionality. Upstairs you will find 2 bedrooms with a nice size master bedroom with ample closet space.The finished basement adds another dimension of living space w/Media/Playroom, Walk in Pantry, Laundry area, Shower Stall & Steam Sauna!!
Location
State MA
County Hampshire
Zoning RS
Direction Route 202 to Amherst Street to West Street to Burnett Street house in on the left
Rooms
Basement Full, Finished, Walk-Out Access
Primary Bedroom Level Second
Dining Room Flooring - Laminate, Open Floorplan
Kitchen Flooring - Laminate, Pantry, Kitchen Island, Breakfast Bar / Nook, Deck - Exterior, Remodeled, Slider, Stainless Steel Appliances, Lighting - Overhead
Interior
Interior Features Game Room, Internet Available - Broadband
Heating Forced Air, Oil
Cooling Window Unit(s)
Flooring Vinyl / VCT
Appliance Water Heater, Range, Dishwasher, Microwave, Refrigerator, Washer, Dryer
Laundry Flooring - Laminate, Exterior Access, In Basement
Basement Type Full,Finished,Walk-Out Access
Exterior
Exterior Feature Porch - Screened, Deck, Patio, Storage, Garden
Community Features Shopping, Park, Walk/Jog Trails, Stable(s), Golf, Medical Facility, Bike Path, Conservation Area, Highway Access, House of Worship, Private School, Public School
Utilities Available for Electric Range, for Electric Oven
Roof Type Asphalt/Composition Shingles
Total Parking Spaces 8
Garage No
Building
Lot Description Gentle Sloping
Foundation Concrete Perimeter, Stone
Sewer Private Sewer
Water Private
Architectural Style Cape
Others
Senior Community false
Acceptable Financing Seller W/Participate
Listing Terms Seller W/Participate
Read Less Info
Want to know what your home might be worth? Contact us for a FREE valuation!

Our team is ready to help you sell your home for the highest possible price ASAP
Bought with Suzan M. Anderson • ROVI Homes



