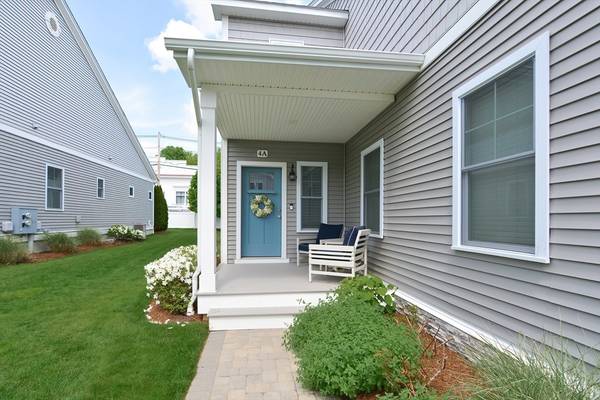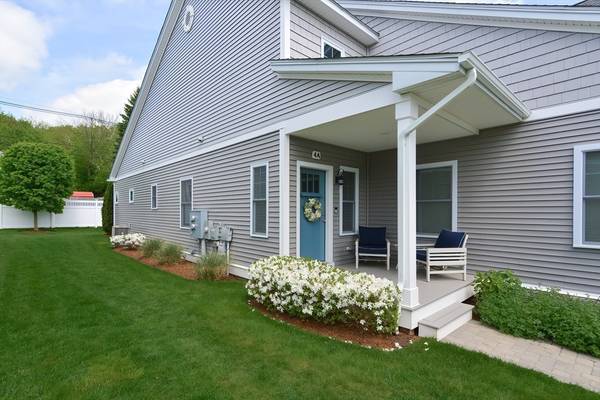For more information regarding the value of a property, please contact us for a free consultation.
Key Details
Sold Price $554,900
Property Type Condo
Sub Type Condominium
Listing Status Sold
Purchase Type For Sale
Square Footage 1,392 sqft
Price per Sqft $398
MLS Listing ID 73244639
Sold Date 09/18/24
Bedrooms 2
Full Baths 2
HOA Fees $274/mo
Year Built 2019
Annual Tax Amount $4,963
Tax Year 2023
Property Description
4.5 y.o. duplex/condo offers one level living, 2 BR & 2 full baths. Open floor plan w/ cathedral ceilings & LED lighting throughout, creating an inviting space, perfect for entertaining. Kitchen w/ large island seating, granite counters & upgraded Frigidaire Gallery SS appliances. Adjacent to the dining area, the spacious LR includes a zero-clearance gas fireplace w/ blower, adding warmth & ambiance during fall & winter. Custom HunterDouglas window treatments & new NormanUSA slider Plantation shutters allow for natural light & privacy. Ensuite Master BR features a walk-in closet & a coffered ceiling. Hardwood oak flooring & upgraded tile in the BRs & laundry room. Full utility closet in laundry room & a pantry off the kitchen for ample storage. 1,300+ sq. ft. full basement w/ high ceilings is an easy finish - perfect for a media room, etc. 2 car gar. w/ work benches & storage cabinets. Paver patio, low condo fee covers prof. landscaping, snow removal & ext. maintenance. Pet friendly.
Location
State RI
County Providence
Zoning RES
Direction Route 7 to Thurber Blvd. At stop sign go straight into community.
Rooms
Basement Y
Primary Bedroom Level First
Dining Room Cathedral Ceiling(s), Flooring - Hardwood
Kitchen Cathedral Ceiling(s), Flooring - Hardwood, Dining Area, Countertops - Stone/Granite/Solid, Kitchen Island, Open Floorplan, Recessed Lighting, Stainless Steel Appliances, Lighting - Pendant
Interior
Interior Features High Speed Internet
Heating Forced Air, Natural Gas
Cooling Central Air
Flooring Wood, Tile
Fireplaces Number 1
Fireplaces Type Living Room
Appliance Range, Dishwasher, Disposal, Microwave, Refrigerator, Plumbed For Ice Maker
Laundry Closet - Walk-in, Flooring - Stone/Ceramic Tile, Electric Dryer Hookup, Washer Hookup, First Floor, In Unit
Basement Type Y
Exterior
Exterior Feature Porch, Patio, Garden, Rain Gutters, Professional Landscaping, Sprinkler System
Garage Spaces 2.0
Community Features Public Transportation, Shopping, Park, Walk/Jog Trails, Medical Facility, Conservation Area, Highway Access, House of Worship, Public School
Utilities Available for Gas Range, for Electric Dryer, Washer Hookup, Icemaker Connection
Waterfront Description Waterfront,Pond,Walk to,Direct Access,Public
Roof Type Shingle
Total Parking Spaces 2
Garage Yes
Waterfront Description Waterfront,Pond,Walk to,Direct Access,Public
Building
Story 1
Sewer Public Sewer
Water Public
Others
Pets Allowed Yes w/ Restrictions
Senior Community false
Pets Allowed Yes w/ Restrictions
Read Less Info
Want to know what your home might be worth? Contact us for a FREE valuation!

Our team is ready to help you sell your home for the highest possible price ASAP
Bought with Teri McGinn • NextHome Beacon Realty



