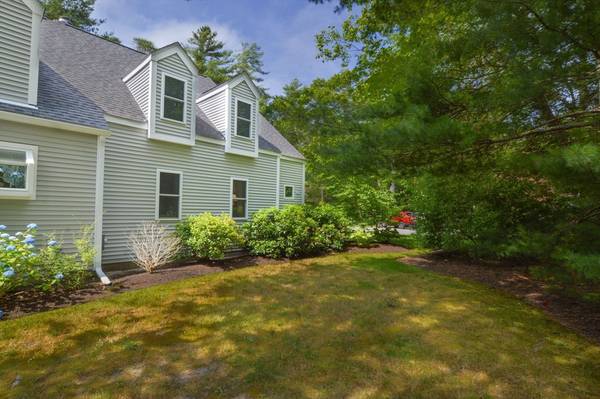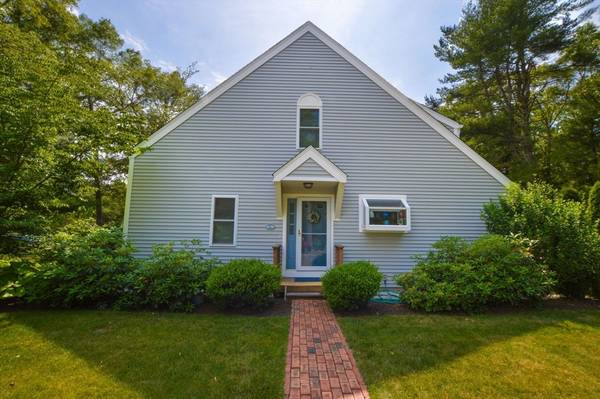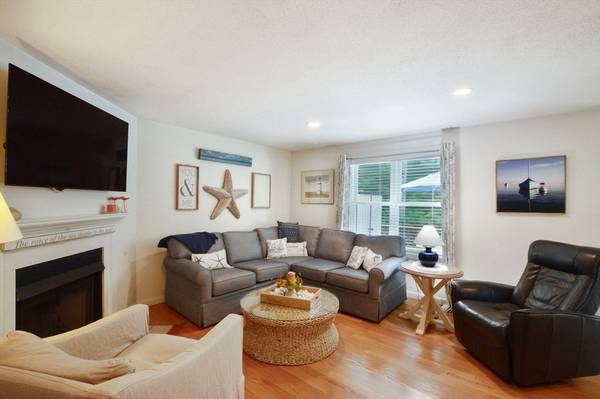For more information regarding the value of a property, please contact us for a free consultation.
Key Details
Sold Price $520,000
Property Type Condo
Sub Type Condominium
Listing Status Sold
Purchase Type For Sale
Square Footage 1,424 sqft
Price per Sqft $365
MLS Listing ID 73277330
Sold Date 09/20/24
Bedrooms 2
Full Baths 2
HOA Fees $584/mo
Year Built 1986
Annual Tax Amount $3,897
Tax Year 2024
Property Description
Welcome to Southpoint Condominiums - Tree lined entrance - Beautifully maintained Complex - Association Pool - Deeded access to Triangle Pond. This End Unit provides private driveway entrance and an oversized deck overlooking wooded open space. Sunlit open living space with cathedral ceilings creates a cheery area to sit by the fire or dine by the slider while watching the birds or brew your morning coffee. One floor living is possible here with a first floor primary bedroom, full bath with tiled shower and laundry. Retreat to the second level or invite guests - large bedroom, full bath and family room. For storage there is a full basement. For comfort there is gas heat and central a/c. Recent association improvements include roof, windows, siding, town water, roadway. Relax and enjoy living on Cape Cod. Located near shopping, Peters Pond, Holly Ridge Gold Course, Center for Active Living.
Location
State MA
County Barnstable
Zoning R-2
Direction Cotuit Road to Farmersville Road to Southpoint Drive
Rooms
Family Room Closet, Flooring - Wall to Wall Carpet
Basement Y
Primary Bedroom Level First
Dining Room Cathedral Ceiling(s), Flooring - Wood, Slider
Kitchen Cathedral Ceiling(s), Flooring - Wood, Countertops - Stone/Granite/Solid
Interior
Heating Forced Air, Natural Gas
Cooling Central Air
Flooring Wood, Tile, Carpet
Fireplaces Number 1
Fireplaces Type Living Room
Appliance Range, Dishwasher, Microwave, Refrigerator, Washer, Dryer
Laundry First Floor, In Unit
Basement Type Y
Exterior
Exterior Feature Deck
Pool Association, In Ground
Roof Type Shingle
Total Parking Spaces 2
Garage No
Building
Story 2
Sewer Private Sewer
Water Public
Others
Pets Allowed Yes w/ Restrictions
Senior Community false
Pets Allowed Yes w/ Restrictions
Read Less Info
Want to know what your home might be worth? Contact us for a FREE valuation!

Our team is ready to help you sell your home for the highest possible price ASAP
Bought with Laura Johnson • Gibson Sotheby's International Realty



