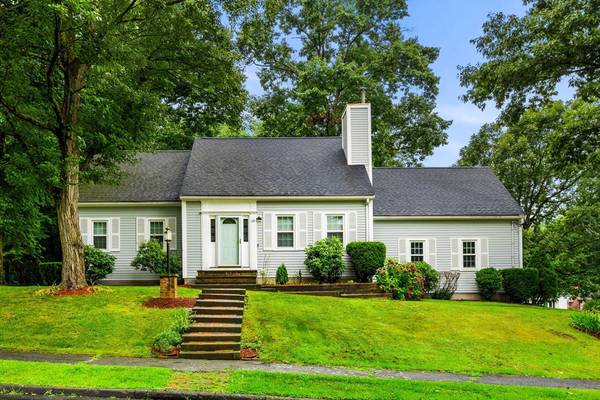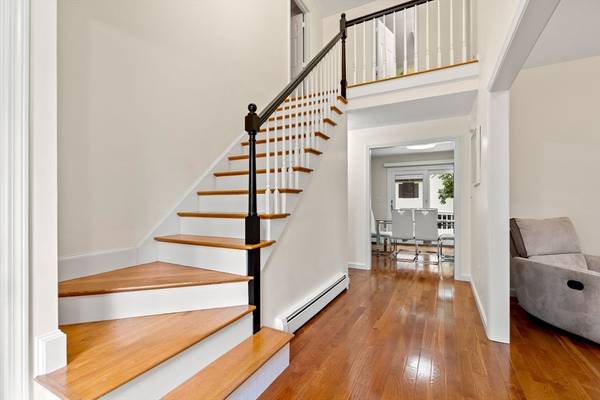For more information regarding the value of a property, please contact us for a free consultation.
Key Details
Sold Price $750,000
Property Type Single Family Home
Sub Type Single Family Residence
Listing Status Sold
Purchase Type For Sale
Square Footage 1,795 sqft
Price per Sqft $417
MLS Listing ID 73261749
Sold Date 09/10/24
Style Cape
Bedrooms 4
Full Baths 3
HOA Y/N false
Year Built 1993
Annual Tax Amount $8,264
Tax Year 2024
Lot Size 0.310 Acres
Acres 0.31
Property Description
Move-in ready! This desirable Floral school neighborhood Cape features a beautifully maintained corner lot with numerous upgrades. Enter through the front door into a bright grand entryway leading to a spacious living room with a fireplace. The dining room opens to the outdoor deck, and the kitchen has stainless steel appliances, granite countertops, a pantry, and access to the two-car garage. The first floor includes the primary bedroom with walk-in closets and a full bathroom. Upstairs, there are two generously sized bedrooms and another full bathroom. The finished lower level offers an entertainment area with walkout access, two additional rooms, another bedroom, an office, the utility room, and a full bathroom. Conveniently located near major routes, restaurants, schools, and stores. Photos are virtually staged.
Location
State MA
County Worcester
Zoning R8
Direction Heading west on Route 9 turn right onto Fruit Street, Right onto Floral, then Right onto Arbor Drive
Rooms
Basement Finished
Primary Bedroom Level First
Dining Room Flooring - Hardwood, Balcony / Deck, Deck - Exterior, Slider, Lighting - Overhead
Kitchen Flooring - Stone/Ceramic Tile, Window(s) - Bay/Bow/Box, Countertops - Stone/Granite/Solid, Stainless Steel Appliances, Lighting - Overhead
Interior
Interior Features Closet, Lighting - Overhead, Bathroom - Full, Bathroom - With Shower Stall, Lighting - Sconce, Lighting - Pendant, Home Office, Media Room
Heating Baseboard
Cooling Window Unit(s)
Flooring Carpet, Hardwood, Engineered Hardwood, Flooring - Engineered Hardwood
Fireplaces Number 1
Fireplaces Type Living Room
Appliance Water Heater, Range, Dishwasher, Disposal, Microwave, Refrigerator, Washer, Dryer
Laundry Cabinets - Upgraded, Electric Dryer Hookup, Washer Hookup, Lighting - Overhead, In Basement
Basement Type Finished
Exterior
Exterior Feature Deck
Garage Spaces 2.0
Community Features Shopping, Walk/Jog Trails, Public School
Utilities Available for Electric Range, for Electric Dryer, Washer Hookup
Roof Type Shingle
Total Parking Spaces 6
Garage Yes
Building
Lot Description Corner Lot
Foundation Concrete Perimeter
Sewer Public Sewer
Water Public
Architectural Style Cape
Schools
Elementary Schools Floral
Middle Schools Oak
High Schools Shrewsbury Hs
Others
Senior Community false
Read Less Info
Want to know what your home might be worth? Contact us for a FREE valuation!

Our team is ready to help you sell your home for the highest possible price ASAP
Bought with Geetanjali Virmani • Castinetti Realty Group



