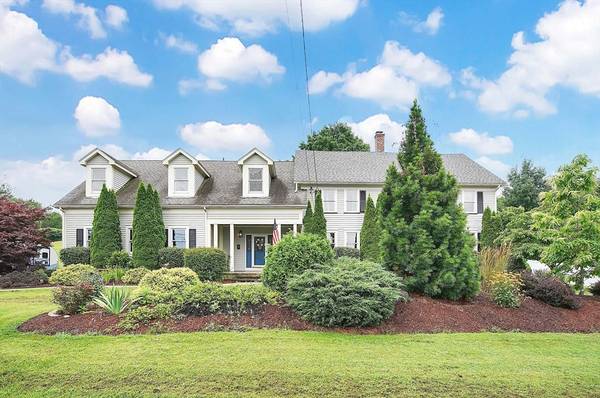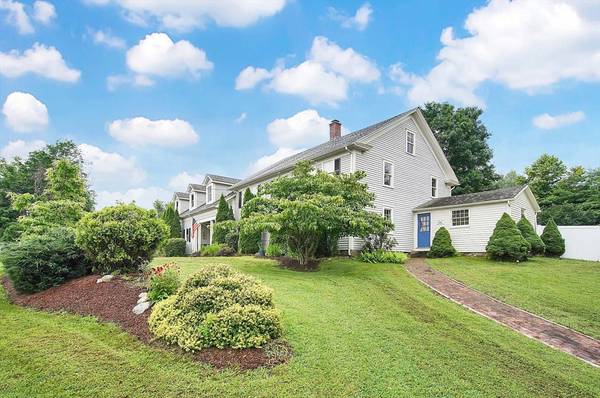For more information regarding the value of a property, please contact us for a free consultation.
Key Details
Sold Price $667,000
Property Type Single Family Home
Sub Type Single Family Residence
Listing Status Sold
Purchase Type For Sale
Square Footage 3,606 sqft
Price per Sqft $184
MLS Listing ID 73271930
Sold Date 09/23/24
Style Colonial
Bedrooms 5
Full Baths 3
HOA Y/N false
Year Built 1993
Annual Tax Amount $8,303
Tax Year 2024
Lot Size 4.000 Acres
Acres 4.0
Property Description
Step into this stunning 3,600+ square foot colonial, where classic charm meets contemporary luxury. Nestled on 4 picturesque acres, this meticulously remodeled and expanded home marries classic character with modern amenities, offering an unparalleled living experience. First floor features a gourmet kitchen, living room, dining room, home office (could be first floor bedroom) sunroom and a full bath. There are 2 pellet stoves, granite counters, SS appliances, wet-bar, wine cooler and a nice blend of both Cherry and "King's wood" flooring. Upstairs you find the Main bedroom with private bath, soaking tub and tow sided fireplace, 4 Large bedrooms, a full bathroom, laundry room, lots of storage and new carpeting. The room off the kitchen has a separate entrance and leads to a fenced in area for the pets or kids. C/Air. 3Car gar. Private backyard with 2 Gazebos and a deck. This home is a perfect blend of warmth and elegance
Location
State MA
County Hampshire
Zoning Res
Direction Route 10 is College Hwy. Close proximity to Southampton Country Club
Rooms
Basement Partial, Garage Access, Sump Pump, Concrete
Primary Bedroom Level Second
Dining Room Flooring - Wood, Wainscoting
Kitchen Wood / Coal / Pellet Stove, Skylight, Beamed Ceilings, Flooring - Wood, Dining Area, Pantry, Countertops - Stone/Granite/Solid, Cabinets - Upgraded, Recessed Lighting, Remodeled, Stainless Steel Appliances, Wine Chiller, Gas Stove
Interior
Interior Features Balcony - Interior, Wainscoting, Ceiling Fan(s), Countertops - Stone/Granite/Solid, Wet bar, Entrance Foyer, Office, Home Office-Separate Entry, Sun Room, Wet Bar, Wired for Sound
Heating Central, Forced Air, Radiant, Heat Pump, Oil, Pellet Stove, Ductless
Cooling Central Air, Ductless
Flooring Wood, Tile, Vinyl, Carpet, Flooring - Wood, Flooring - Wall to Wall Carpet, Flooring - Stone/Ceramic Tile
Fireplaces Number 3
Fireplaces Type Master Bedroom
Appliance Water Heater, Oven, Dishwasher, Disposal, Trash Compactor, Microwave, Range, Refrigerator, Washer, Dryer, Wine Refrigerator, Second Dishwasher, Plumbed For Ice Maker
Laundry Flooring - Vinyl, Second Floor, Electric Dryer Hookup, Washer Hookup
Basement Type Partial,Garage Access,Sump Pump,Concrete
Exterior
Exterior Feature Porch, Rain Gutters, Storage, Fenced Yard, Gazebo
Garage Spaces 3.0
Fence Fenced/Enclosed, Fenced
Community Features Walk/Jog Trails, Golf, Conservation Area
Utilities Available for Gas Range, for Electric Oven, for Electric Dryer, Washer Hookup, Icemaker Connection
Roof Type Shingle
Total Parking Spaces 6
Garage Yes
Building
Lot Description Gentle Sloping
Foundation Concrete Perimeter, Block, Stone
Sewer Private Sewer
Water Public
Others
Senior Community false
Read Less Info
Want to know what your home might be worth? Contact us for a FREE valuation!

Our team is ready to help you sell your home for the highest possible price ASAP
Bought with Non Member • Non Member Office



