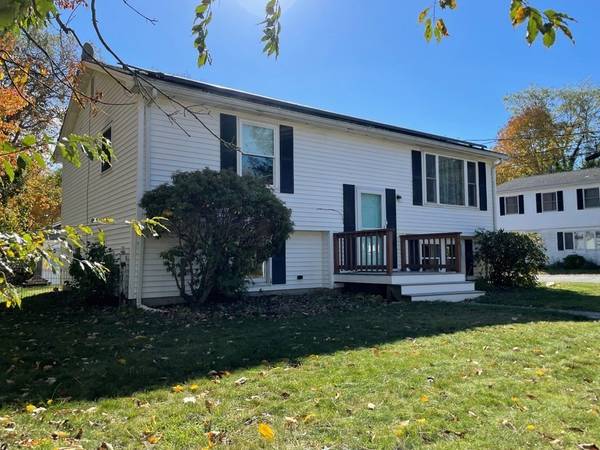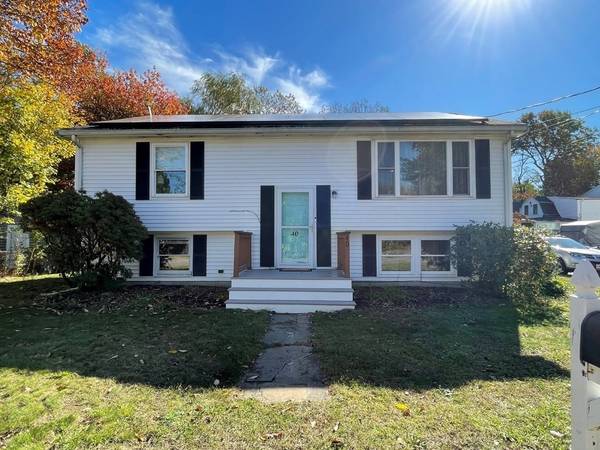For more information regarding the value of a property, please contact us for a free consultation.
Key Details
Sold Price $472,552
Property Type Single Family Home
Sub Type Single Family Residence
Listing Status Sold
Purchase Type For Sale
Square Footage 1,700 sqft
Price per Sqft $277
MLS Listing ID 73174724
Sold Date 09/23/24
Style Raised Ranch
Bedrooms 4
Full Baths 2
HOA Fees $12/ann
HOA Y/N true
Year Built 1985
Annual Tax Amount $5,681
Tax Year 2023
Lot Size 6,098 Sqft
Acres 0.14
Property Description
Are you looking for a unique coastal Kingston community? Then, welcome to ROCKY NOOK! Great layout with 4 BRs, 2 full baths, living room plus an office, updated kitchen with dining area, and lower level family room. Fenced in yard and large storage shed. Solar installed in 2015-seller's average elec bill is $150/mth all inc solar & heat/elec . Optional association membership (dues are $150/yr) will introduce you to some wonderful neighborhood holiday festivities. You could be in just in time for the Winter Wonderland with Clydesdales, cookie swap, & Santa at the COOP* or join the house decorating contest and try to win 1st prize. Please make sure to go check out the 2 nearby beaches, Rocky Nook Beach* is a private beach directly at the end of West Ave. Grey's Beach Park with tennis courts and new playground (sticker required Apr-Oct).If you are a veteran you may be able to assume the seller's VA mortgage with a 3.25% rate & remaining mortgage balance of approx $440k + a down payment
Location
State MA
County Plymouth
Zoning Res
Direction In Rocky Nook, be sure to put West AVE (as there is a West ST) on corner of West Ave & Oak.
Rooms
Family Room Ceiling Fan(s), Flooring - Vinyl, Gas Stove
Basement Full, Finished, Interior Entry, Sump Pump
Primary Bedroom Level First
Kitchen Flooring - Hardwood, Dining Area, Kitchen Island
Interior
Interior Features Lighting - Overhead, Office
Heating Electric Baseboard, Electric
Cooling None
Flooring Vinyl, Hardwood, Laminate
Fireplaces Number 2
Appliance Electric Water Heater, Range, Oven, Refrigerator, Washer, Dryer
Laundry In Basement, Electric Dryer Hookup, Washer Hookup
Basement Type Full,Finished,Interior Entry,Sump Pump
Exterior
Exterior Feature Deck - Wood, Storage, Fenced Yard
Fence Fenced
Community Features Public Transportation, Shopping, Park, Medical Facility, Highway Access
Utilities Available for Electric Range, for Electric Dryer, Washer Hookup
Waterfront Description Beach Front,Beach Access,Bay,Walk to,0 to 1/10 Mile To Beach,Beach Ownership(Private,Association,Other (See Remarks))
Roof Type Shingle
Total Parking Spaces 3
Garage No
Waterfront Description Beach Front,Beach Access,Bay,Walk to,0 to 1/10 Mile To Beach,Beach Ownership(Private,Association,Other (See Remarks))
Building
Lot Description Corner Lot
Foundation Concrete Perimeter
Sewer Public Sewer
Water Public
Schools
Elementary Schools Kingston
Middle Schools Silver Lake
High Schools Silver Lake
Others
Senior Community false
Read Less Info
Want to know what your home might be worth? Contact us for a FREE valuation!

Our team is ready to help you sell your home for the highest possible price ASAP
Bought with Danielle Burke • Coldwell Banker Realty - Hingham



