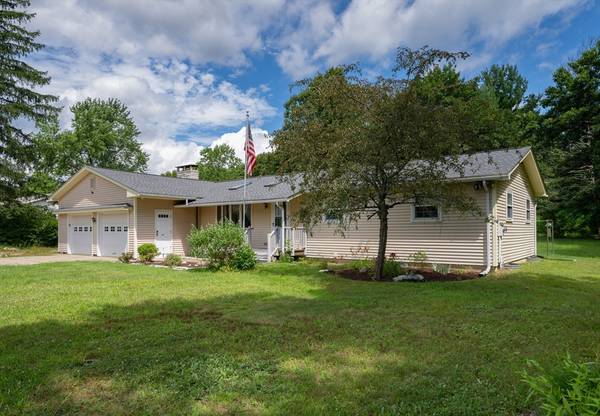For more information regarding the value of a property, please contact us for a free consultation.
Key Details
Sold Price $490,000
Property Type Single Family Home
Sub Type Single Family Residence
Listing Status Sold
Purchase Type For Sale
Square Footage 2,077 sqft
Price per Sqft $235
MLS Listing ID 73265191
Sold Date 09/24/24
Style Ranch
Bedrooms 3
Full Baths 1
HOA Y/N false
Year Built 1966
Annual Tax Amount $5,540
Tax Year 2024
Lot Size 0.990 Acres
Acres 0.99
Property Description
Come see this expansive, updated ranch in the center of Southampton with over 2000 sf of living space! The addition of a 2 car garage with huge family room, plus the expansion of the kitchen and additional dining area means there is plenty of room for everyone to spread out. Perfect for large gatherings and also work-from-home options! The kitchen is the heart of this home and it comes with plenty of cabinets, double wall ovens, large center island, and a new skylight. The kitchen expansion included a new dining area that can be used for many other purposes. The family room includes a huge fireplace with bay window overlooking the backyard and garden area. Updates include a NEW boiler (2024), roof (2021), skylights (2021), composite rear deck (2020), newer central air. Tons of storage in the semi finished and unfinished basement - possible home office, gym or theater space? Private backyard with fenced garden space. Across from elementary school, walk to town center!
Location
State MA
County Hampshire
Zoning RV
Direction Rt. 10 to Pomeroy Meadow to Gunn Road Extension
Rooms
Family Room Flooring - Wood, Window(s) - Bay/Bow/Box
Basement Full, Partially Finished
Primary Bedroom Level First
Dining Room Flooring - Hardwood
Kitchen Skylight, Ceiling Fan(s), Flooring - Vinyl, Dining Area, Pantry, Kitchen Island, Cabinets - Upgraded, Exterior Access, Open Floorplan, Slider
Interior
Interior Features Office, Central Vacuum, Laundry Chute, Internet Available - Broadband
Heating Forced Air, Baseboard, Electric Baseboard, Oil, Hydro Air
Cooling Central Air
Flooring Wood, Vinyl, Hardwood, Concrete
Fireplaces Number 1
Fireplaces Type Family Room
Appliance Water Heater, Range, Dishwasher, Refrigerator, Washer, Dryer, Vacuum System
Laundry Laundry Chute, In Basement, Electric Dryer Hookup, Washer Hookup
Basement Type Full,Partially Finished
Exterior
Exterior Feature Porch, Deck, Rain Gutters, Garden
Garage Spaces 2.0
Community Features Shopping, Park, Golf, Conservation Area
Utilities Available for Electric Range, for Electric Oven, for Electric Dryer, Washer Hookup, Generator Connection
Roof Type Shingle
Total Parking Spaces 6
Garage Yes
Building
Lot Description Level
Foundation Concrete Perimeter
Sewer Private Sewer
Water Public
Schools
Elementary Schools Wm Norris
Middle Schools Hampshire
High Schools Hampshire
Others
Senior Community false
Read Less Info
Want to know what your home might be worth? Contact us for a FREE valuation!

Our team is ready to help you sell your home for the highest possible price ASAP
Bought with Brian Lepine • Canon Real Estate, Inc.



