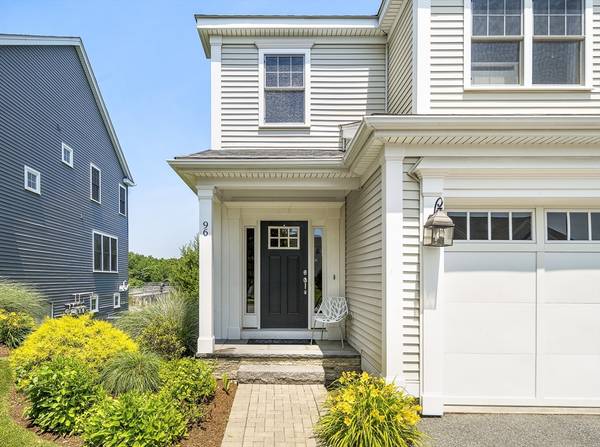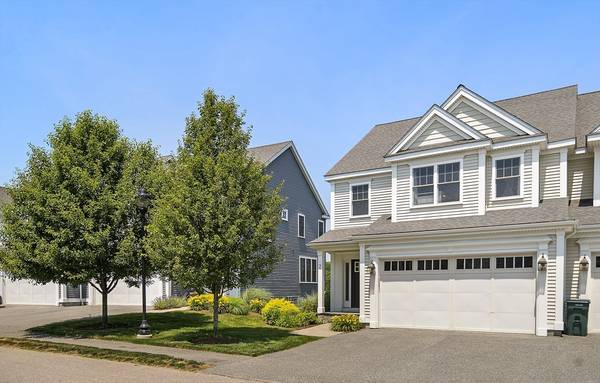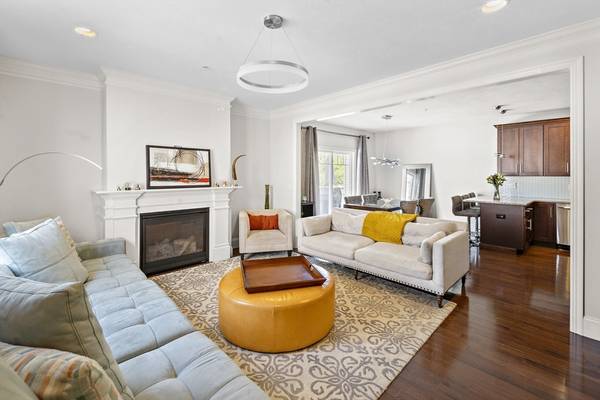For more information regarding the value of a property, please contact us for a free consultation.
Key Details
Sold Price $805,000
Property Type Condo
Sub Type Condominium
Listing Status Sold
Purchase Type For Sale
Square Footage 2,424 sqft
Price per Sqft $332
MLS Listing ID 73257837
Sold Date 09/23/24
Bedrooms 3
Full Baths 2
Half Baths 1
HOA Fees $506/mo
Year Built 2016
Annual Tax Amount $8,620
Tax Year 2024
Property Description
OPEN HOUSE ON 8/17 12-130 CANCELLED! Experience refined living in this elegant 3-bedroom, 2.5-bathroom townhouse located in the sought-after Montage at Danforth Green on the Framingham/Wayland line. Constructed in 2016 and boasting custom upgrades, this move-in-ready home features a contemporary kitchen with granite countertops, stainless steel appliances, an extended island, and an upgraded pantry, seamlessly connecting to a spacious living room with a chic fireplace. The second floor offers a versatile foyer space, perfect for an office or entertainment area, two large bedrooms with walk-in closets, two bathrooms, and a convenient laundry room. Added luxuries include custom-built closets and a well-appointed walkout basement, versatile as an extra bedroom or family room. The large custom sized back deck provides a tranquil outdoor escape with ample privacy. With a two-car garage and additional driveway space for another two cars, this home perfectly blends functionality
Location
State MA
County Middlesex
Area Saxonville
Zoning M
Direction GPS
Rooms
Family Room Flooring - Wall to Wall Carpet, Exterior Access
Basement Y
Primary Bedroom Level Second
Dining Room Flooring - Hardwood, Deck - Exterior, Exterior Access, Open Floorplan, Slider, Lighting - Overhead
Kitchen Flooring - Hardwood, Dining Area, Countertops - Stone/Granite/Solid, Kitchen Island, Recessed Lighting, Stainless Steel Appliances, Gas Stove
Interior
Heating Forced Air, Natural Gas
Cooling Central Air
Flooring Carpet, Hardwood
Fireplaces Number 1
Fireplaces Type Living Room
Appliance Range, Dishwasher, Disposal, Refrigerator, Freezer, Washer, Dryer, Plumbed For Ice Maker
Laundry Second Floor, In Unit, Electric Dryer Hookup, Washer Hookup
Basement Type Y
Exterior
Exterior Feature Outdoor Gas Grill Hookup, Deck, Deck - Composite
Garage Spaces 2.0
Community Features Shopping, Park, Walk/Jog Trails, Medical Facility, Laundromat, Highway Access
Utilities Available for Gas Range, for Gas Oven, for Electric Oven, for Electric Dryer, Washer Hookup, Icemaker Connection, Outdoor Gas Grill Hookup
Roof Type Shingle
Total Parking Spaces 2
Garage Yes
Building
Story 3
Sewer Public Sewer
Water Public
Schools
High Schools Framingham High
Others
Pets Allowed Yes w/ Restrictions
Senior Community false
Acceptable Financing Contract
Listing Terms Contract
Pets Allowed Yes w/ Restrictions
Read Less Info
Want to know what your home might be worth? Contact us for a FREE valuation!

Our team is ready to help you sell your home for the highest possible price ASAP
Bought with Abhishek Benke • Landing Realty Group Inc.



