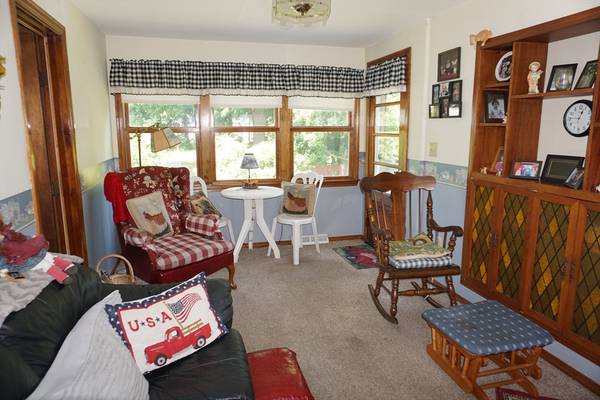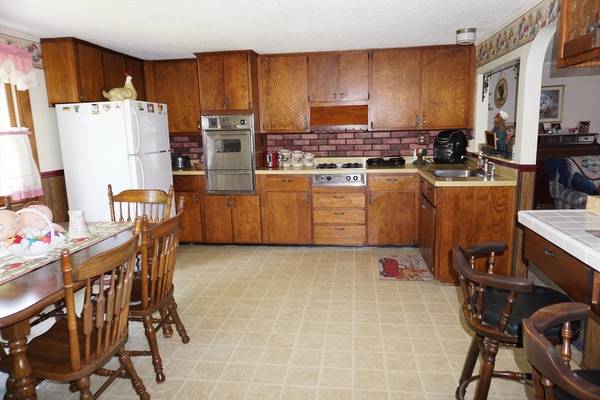For more information regarding the value of a property, please contact us for a free consultation.
Key Details
Sold Price $680,000
Property Type Multi-Family
Sub Type 2 Family - 2 Units Up/Down
Listing Status Sold
Purchase Type For Sale
Square Footage 2,249 sqft
Price per Sqft $302
MLS Listing ID 73255345
Sold Date 09/24/24
Bedrooms 5
Full Baths 3
Year Built 1958
Annual Tax Amount $4,902
Tax Year 2024
Lot Size 9,147 Sqft
Acres 0.21
Property Description
Discover a unique opportunity to own a rare multi-family property in a desirable neighborhood. This versatile home features two spacious units with hardwood floors under the carpets, a large basement, and an additional .17-acre lot, offering endless potential for living and investment. Unit One: 3-4 bedrooms - 1 full bathroom and 1 three-quarter bathroom - Large kitchen ideal for family gatherings - Spacious living room perfect for relaxation and entertainment. Unit Two: 2 bedrooms - 1 full bathroom - Cozy kitchen with access to the roof deck- Comfortable living room .Expansive basement offering ample storage or potential for additional living space - Secure garage for convenient parking - Extra .17-acre lot, perfect for gardening, recreation. Location is everything this property is close to schools, parks, shopping centers, and public transportation. It's perfect for investors seeking rental income or families needing extra space and flexibility.
Location
State MA
County Middlesex
Zoning R3
Direction Lakeview Ave to Old Rd to Trudel Ave
Rooms
Basement Full
Interior
Interior Features Living Room, Kitchen, Mudroom
Heating Baseboard, Oil
Cooling Window Unit(s)
Flooring Vinyl, Carpet
Fireplaces Number 1
Appliance Oven, Range, Refrigerator, Washer, Dryer, Range Hood
Basement Type Full
Exterior
Garage Spaces 1.0
Utilities Available for Gas Range, for Gas Oven
Roof Type Shingle
Total Parking Spaces 4
Garage Yes
Building
Lot Description Level
Story 4
Foundation Block
Sewer Public Sewer
Water Public
Others
Senior Community false
Acceptable Financing Contract, Estate Sale
Listing Terms Contract, Estate Sale
Read Less Info
Want to know what your home might be worth? Contact us for a FREE valuation!

Our team is ready to help you sell your home for the highest possible price ASAP
Bought with Edilio Picon • Hancock Realty Group LLC



