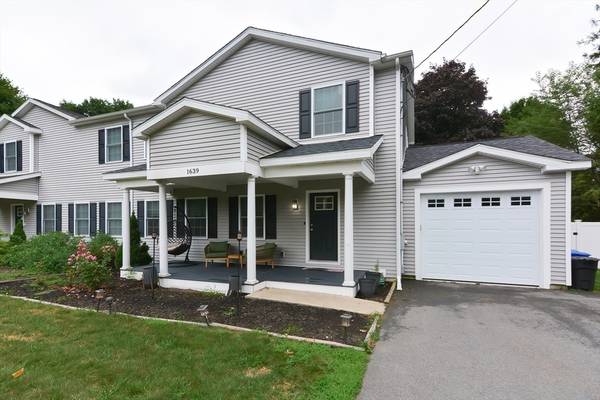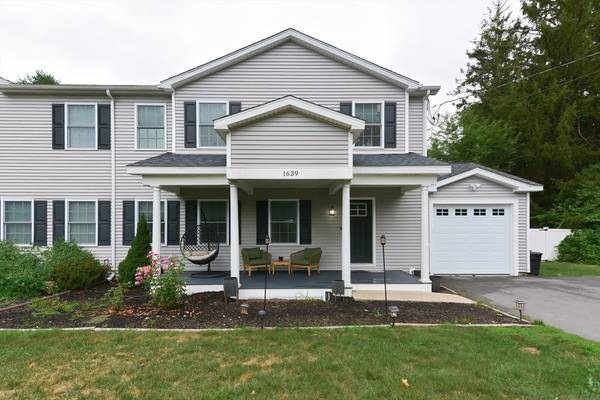For more information regarding the value of a property, please contact us for a free consultation.
Key Details
Sold Price $692,500
Property Type Condo
Sub Type Condominium
Listing Status Sold
Purchase Type For Sale
Square Footage 1,792 sqft
Price per Sqft $386
MLS Listing ID 73275782
Sold Date 09/24/24
Bedrooms 3
Full Baths 2
Half Baths 1
HOA Fees $300/mo
Year Built 2019
Annual Tax Amount $7,443
Tax Year 2024
Property Description
Perfect townhouse unit for the growing family or for the discerning buyer seeking to downsize, yet stay local to the area. Great single family alternative, w/ all the benefits of a stand alone home complimented by added conveniences of condo living & ease of maintenance. Five years young, this unit is barely broken in, featuring all the attributes one desires: open floor concept living, high ceilings, neutral colors, modern kitchen w quartz / stainless appliances, in-unit laundry, hardwood floors, true master bedroom w/ an additional two bedrooms, bonus room, Central AC, expansive private fenced-in backyard (perfect for pets or children), garden beds, attached garage & private driveway. Local to area attractions such as Patriot Place, Walpole Country Club, local conservation areas (walking / jogging / mountain biking), Rt 1 / Rt 95, & MBCR Franklin / Foxboro Line (Walpole - Union Station) making the commute to the city of Boston very favorable.
Location
State MA
County Norfolk
Zoning RES
Direction Route 1 South to Pine Street to Washington Street
Rooms
Basement Y
Primary Bedroom Level Second
Dining Room Flooring - Stone/Ceramic Tile, Exterior Access, Open Floorplan, Slider, Lighting - Pendant
Kitchen Pantry, Countertops - Stone/Granite/Solid, Recessed Lighting, Stainless Steel Appliances
Interior
Interior Features Closet, High Speed Internet Hookup, Recessed Lighting, Bonus Room, Internet Available - DSL
Heating Forced Air, Natural Gas, ENERGY STAR Qualified Equipment
Cooling Central Air, ENERGY STAR Qualified Equipment
Flooring Tile, Carpet, Hardwood, Flooring - Stone/Ceramic Tile
Appliance Disposal, ENERGY STAR Qualified Dishwasher, Range, Plumbed For Ice Maker
Laundry Flooring - Stone/Ceramic Tile, Electric Dryer Hookup, Gas Dryer Hookup, Washer Hookup, First Floor, In Unit
Basement Type Y
Exterior
Exterior Feature Deck - Wood, Deck - Composite, Covered Patio/Deck, Storage, Fenced Yard, Garden, Rain Gutters, Professional Landscaping, Other
Garage Spaces 1.0
Fence Fenced
Community Features Public Transportation, Shopping, Park, Walk/Jog Trails, Golf, Medical Facility, Bike Path, Conservation Area, Highway Access, House of Worship, Private School, Public School, T-Station
Utilities Available for Gas Range, for Gas Dryer, for Electric Dryer, Washer Hookup, Icemaker Connection
Roof Type Shingle
Total Parking Spaces 3
Garage Yes
Building
Story 3
Sewer Public Sewer
Water Public
Schools
Elementary Schools Boyden
Middle Schools Wms
High Schools Whs
Others
Pets Allowed Yes w/ Restrictions
Senior Community false
Acceptable Financing Contract
Listing Terms Contract
Pets Allowed Yes w/ Restrictions
Read Less Info
Want to know what your home might be worth? Contact us for a FREE valuation!

Our team is ready to help you sell your home for the highest possible price ASAP
Bought with Jason Martocci • Red Post Realty, LLC



