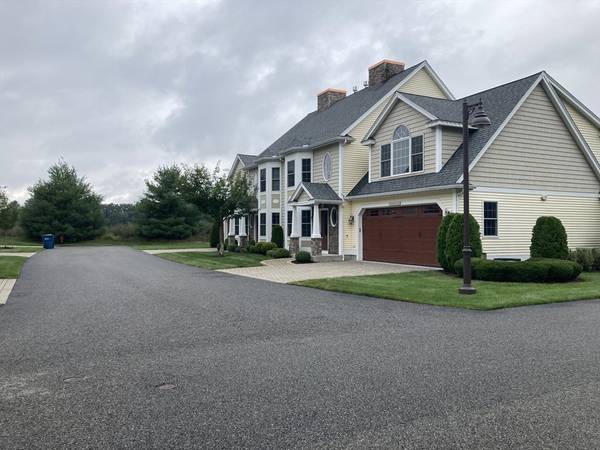For more information regarding the value of a property, please contact us for a free consultation.
Key Details
Sold Price $744,800
Property Type Condo
Sub Type Condominium
Listing Status Sold
Purchase Type For Sale
Square Footage 1,998 sqft
Price per Sqft $372
MLS Listing ID 73280117
Sold Date 09/25/24
Bedrooms 2
Full Baths 2
Half Baths 1
HOA Fees $344/mo
Year Built 2015
Annual Tax Amount $8,408
Tax Year 2024
Property Description
Luxury living in the prestigious Bella Woods neighborhood, convenient to everything, including highway access to Rte 93 and Rte 495. Located on a dead-end street with only five units. The expansive eat-in kitchen is the hub of the first floor, featuring Quartz countertops, an abundance of cabinet space, a large island w/foot rest for extra counter space while offering direct access to the garage. The second floor features an oversized main bedroom, private full bath, vaulted ceilings and a walk-in closet. The second bedroom has a full bathroom to include access to a washer and dryer. The office / bedroom completes the second floor. Making your way to the unfinished third floor (BONUS ROOM), can be made into a family room, bedroom, exercise room or a theatre room. So many options for the third floor. Nothing to do but move in, relax in your quiet backyard that is open, airy, and boasting incredible sunsets.
Location
State MA
County Middlesex
Direction Use GPS
Rooms
Basement N
Primary Bedroom Level Second
Kitchen Bathroom - Half, Closet/Cabinets - Custom Built, Flooring - Stone/Ceramic Tile, Dining Area, Pantry, Countertops - Stone/Granite/Solid, Kitchen Island, Cabinets - Upgraded, Cable Hookup, Exterior Access, High Speed Internet Hookup, Recessed Lighting, Slider, Stainless Steel Appliances, Gas Stove, Lighting - Pendant, Lighting - Overhead
Interior
Interior Features Cable Hookup, High Speed Internet Hookup, Lighting - Overhead, Home Office-Separate Entry, Foyer, Central Vacuum, Finish - Sheetrock, Internet Available - Broadband
Heating Forced Air, Natural Gas
Cooling Central Air, Dual
Flooring Tile, Carpet, Engineered Hardwood, Flooring - Wall to Wall Carpet
Fireplaces Number 1
Fireplaces Type Living Room
Appliance Range, Dishwasher, Disposal, Microwave, Refrigerator, Washer, Dryer, Vacuum System, Range Hood, Plumbed For Ice Maker
Laundry Flooring - Stone/Ceramic Tile, Electric Dryer Hookup, Washer Hookup, Second Floor, In Building
Basement Type N
Exterior
Exterior Feature Patio
Garage Spaces 2.0
Community Features Public Transportation, Shopping, Walk/Jog Trails, Medical Facility, Bike Path, Conservation Area, Highway Access, House of Worship, Private School, Public School, University
Utilities Available for Gas Range, for Gas Oven, for Electric Dryer, Washer Hookup, Icemaker Connection
Roof Type Shingle
Total Parking Spaces 2
Garage Yes
Building
Story 3
Sewer Public Sewer
Water Public
Others
Pets Allowed Yes w/ Restrictions
Senior Community false
Acceptable Financing Other (See Remarks)
Listing Terms Other (See Remarks)
Pets Allowed Yes w/ Restrictions
Read Less Info
Want to know what your home might be worth? Contact us for a FREE valuation!

Our team is ready to help you sell your home for the highest possible price ASAP
Bought with Lynn D'Avolio • Coldwell Banker Realty - Lynnfield



