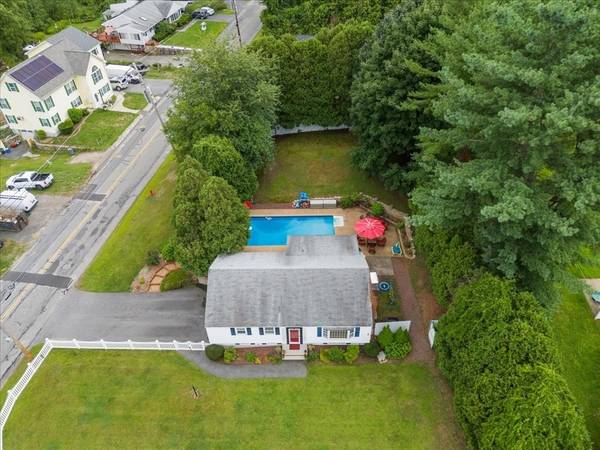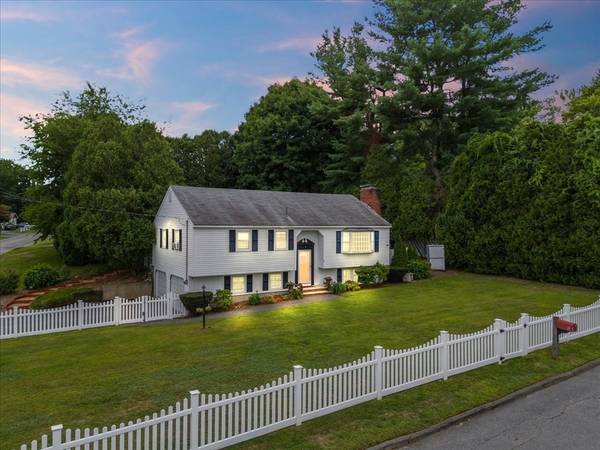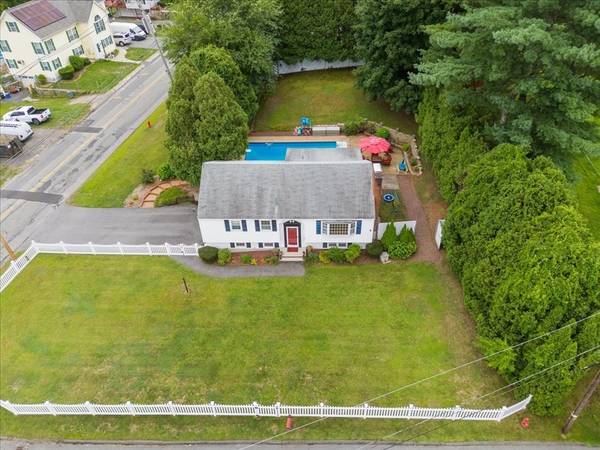For more information regarding the value of a property, please contact us for a free consultation.
Key Details
Sold Price $620,000
Property Type Single Family Home
Sub Type Single Family Residence
Listing Status Sold
Purchase Type For Sale
Square Footage 1,660 sqft
Price per Sqft $373
MLS Listing ID 73280622
Sold Date 09/25/24
Style Split Entry
Bedrooms 3
Full Baths 1
Half Baths 1
HOA Y/N false
Year Built 1971
Annual Tax Amount $5,520
Tax Year 2024
Property Description
OFFER DEADLINE 8/26 AT 7:00 PM. Perfectly set on a corner lot is 2 Hickory Lane and it is looking for a new owner! This split level home offers 3 bedrooms, 1.5 baths and plenty of space to gather. Main level has bright an open living room with fireplace, hardwood floors and is open to the kitchen and dining area. Down the hall are three nicely sized bedrooms and a full bath. Rounding back to the kitchen area you have plenty of cabinet space, kitchen will come with all appliances and space for dining. Off the back is your spacious sun room that will lead you to your beautiful back yard. In ground pool, patio, completely fenced in, plenty of greenspace for play and more! The lower level is finished with laundry room, half bath and front to back family room. Great for a play room, home office, etc. Garage parking, plenty of off street parking, window and wall ac's, beautiful hardwood floors are just some of the other special features. High efficiency heating system & hot water is 3 years.
Location
State MA
County Essex
Zoning RC
Direction Milk Street to Hickory Lane
Rooms
Basement Full, Finished, Walk-Out Access, Interior Entry, Garage Access
Primary Bedroom Level First
Interior
Interior Features Sun Room
Heating Baseboard, Natural Gas
Cooling Window Unit(s), Wall Unit(s)
Flooring Tile, Vinyl, Carpet, Hardwood
Fireplaces Number 1
Fireplaces Type Living Room
Appliance Tankless Water Heater, Range, Dishwasher, Refrigerator, Washer, Dryer, Wine Refrigerator
Laundry In Basement, Washer Hookup
Basement Type Full,Finished,Walk-Out Access,Interior Entry,Garage Access
Exterior
Exterior Feature Porch - Enclosed, Patio, Pool - Inground, Storage, Professional Landscaping, Screens, Fenced Yard
Garage Spaces 2.0
Fence Fenced
Pool In Ground
Community Features Public Transportation, Shopping, Tennis Court(s), Park, Walk/Jog Trails, Golf, Medical Facility, Laundromat, Highway Access, Public School
Utilities Available for Gas Range, Washer Hookup
Roof Type Shingle
Total Parking Spaces 4
Garage Yes
Private Pool true
Building
Lot Description Corner Lot, Wooded, Easements
Foundation Concrete Perimeter, Block
Sewer Public Sewer
Water Public
Schools
Elementary Schools Timony
Middle Schools Timony
High Schools Methuen High
Others
Senior Community false
Read Less Info
Want to know what your home might be worth? Contact us for a FREE valuation!

Our team is ready to help you sell your home for the highest possible price ASAP
Bought with Ady Beato • Lamacchia Realty, Inc.



