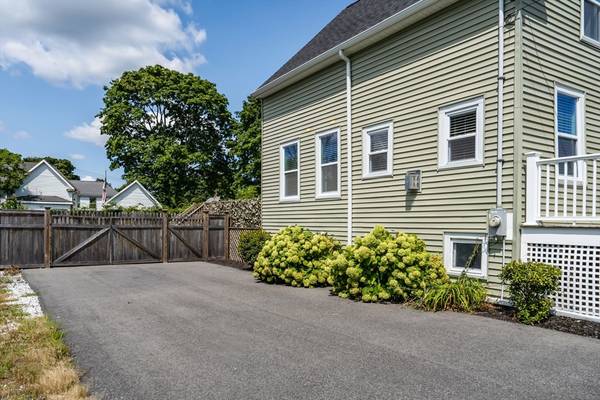For more information regarding the value of a property, please contact us for a free consultation.
Key Details
Sold Price $635,000
Property Type Single Family Home
Sub Type Single Family Residence
Listing Status Sold
Purchase Type For Sale
Square Footage 1,263 sqft
Price per Sqft $502
MLS Listing ID 73277900
Sold Date 09/25/24
Style Colonial
Bedrooms 3
Full Baths 1
Half Baths 1
HOA Y/N false
Year Built 1898
Annual Tax Amount $5,881
Tax Year 2024
Lot Size 4,791 Sqft
Acres 0.11
Property Description
Stunning 3 bed in desirable North Weymouth location only 1.5 miles from the Hingham Shipyard providing MBTA Ferry access to Boston. This wonderful single family was completely renovated from top to bottom with new systems in 2017. As you enter you are greeted by a spacious foyer opened to the sun filled living room w/gas FP and dining area. The kitchen is appointed with white shaker cabinets, SS appliances, granite counters & breakfast bar area. Slider provides you with access to the large deck perfect for entertaining w/separate seating & grill areas and stairs leading to the level fenced in backyard. The first flr also offers a 3rd bedroom or office, 1/2 bath and separate laundry room. Ascend to the second floor where you'll find two spacious bedrooms w/ample closet space, and the renovated full bath. Hidden stairs lead to the fully insulated walk-up attic offering future finishing potential. Only a 4 min walk to the newly renovated Beals Park, and 3/4 mi. to Wessagusset Beach.
Location
State MA
County Norfolk
Area North Weymouth
Zoning RES
Direction Sea St to Crescent Road
Rooms
Basement Full, Walk-Out Access, Interior Entry, Concrete, Unfinished
Primary Bedroom Level Second
Dining Room Flooring - Hardwood, Open Floorplan, Recessed Lighting
Kitchen Ceiling Fan(s), Flooring - Hardwood, Balcony / Deck, Balcony - Exterior, Countertops - Stone/Granite/Solid, Breakfast Bar / Nook, Cabinets - Upgraded, Exterior Access, Recessed Lighting, Remodeled, Slider, Stainless Steel Appliances, Gas Stove, Lighting - Overhead
Interior
Heating Forced Air, Natural Gas
Cooling Central Air
Flooring Wood, Tile
Fireplaces Type Living Room
Appliance Gas Water Heater, Tankless Water Heater, Range, Dishwasher, Disposal, Microwave, Refrigerator, Washer, Dryer
Laundry Flooring - Hardwood, Remodeled, Lighting - Overhead, First Floor, Electric Dryer Hookup
Basement Type Full,Walk-Out Access,Interior Entry,Concrete,Unfinished
Exterior
Exterior Feature Porch, Deck, Deck - Wood, Storage, Fenced Yard
Fence Fenced
Community Features Public Transportation, Shopping, Park, Walk/Jog Trails, Highway Access, Marina
Utilities Available for Gas Range, for Electric Dryer
Waterfront Description Beach Front,Bay,River,1/2 to 1 Mile To Beach,Beach Ownership(Public)
Roof Type Shingle
Total Parking Spaces 4
Garage No
Waterfront Description Beach Front,Bay,River,1/2 to 1 Mile To Beach,Beach Ownership(Public)
Building
Lot Description Level
Foundation Stone
Sewer Public Sewer
Water Public
Others
Senior Community false
Read Less Info
Want to know what your home might be worth? Contact us for a FREE valuation!

Our team is ready to help you sell your home for the highest possible price ASAP
Bought with Carla Bethell • Arrive Home Realty Corp.



